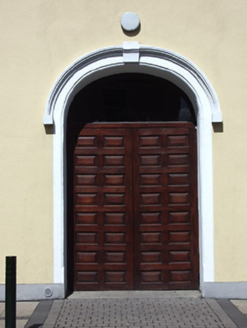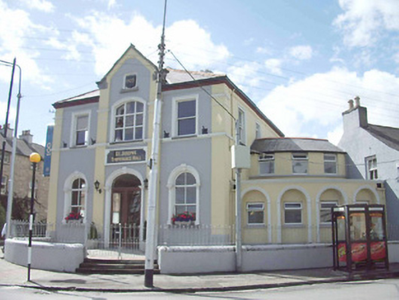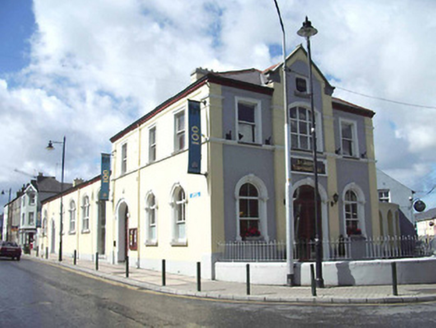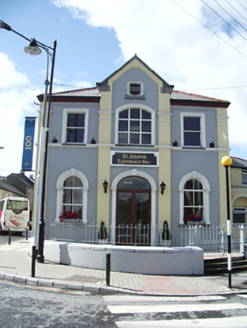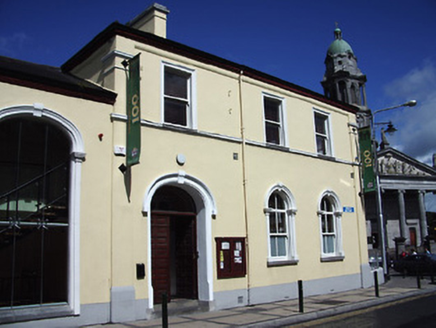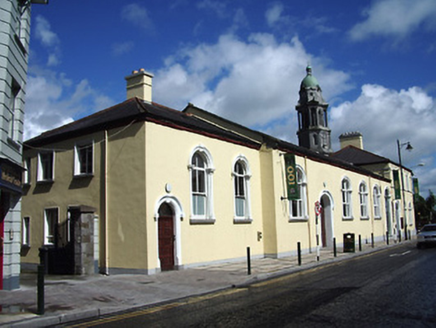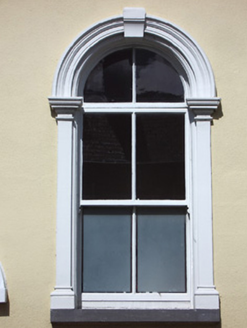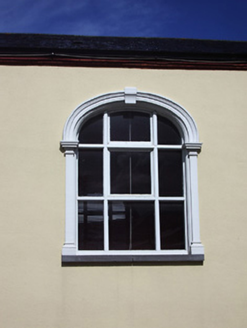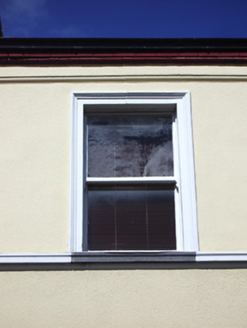Survey Data
Reg No
13002367
Rating
Regional
Categories of Special Interest
Architectural, Historical, Social
Previous Name
Saint Joseph's Temperance Hall
Original Use
Hall
In Use As
Hall
Date
1900 - 1910
Coordinates
213434, 275198
Date Recorded
24/08/2005
Date Updated
--/--/--
Description
Detached three-bay two-storey temperance hall, built 1905, with gabled single-bay breakfront to the centre of the main elevation (east). Nine-bay two-storey return to rear (west) and a four-bay two-storey extension to the north elevation. Now in use as a community centre. Hipped and pitched slate roofs with rendered chimneystacks and moulded brick eaves course. Painted rendered walls with pilasters to quoins and to breakfront. Large date plaque and name plaques to front elevation with stucco detail. Kneeler stone detail to breakfront. Square- segmental and round-headed window openings with moulded surrounds, keystones and pilasters to segmental- and round-headed openings. One-over-one, two-over-two and fixed timber frame windows, some with hopper panes. Continuous moulded sill course to front block at first floor level. Arcaded bays to north extension with recessed square-headed openings and replacement windows. Segmental-headed main entrance opening with moulded archivolt, keystone, pilasters, glazed timber door and plain fanlight. Round- and segmental-headed entrance openings elsewhere with hood mouldings, label stops, keystones, chamfered jambs and timber panelled doors. Paved area with painted rendered boundary wall to main elevation (east) having wrought-iron railings and double leaf gates accessed via steps. Located at the junction of New Street and Dublin Street to the southeast of Longford Town centre.
Appraisal
This interesting and substantial former temperance hall retains its early form and character. The façade is enlivened by the extensive stucco detailing which enhances the architectural design and gives this building a strong presence. Occupying a prominent corner site, the hall has been an important part of the social fabric of the town and it represents an interesting historical reminder of the temperance movement in Ireland during the nineteenth and early-twentieth century. This building may have been constructed by the noted architectural firm Hague and McNamara (tenders invited in 1904 - IAA). This structure was reputedly burnt by the Black and Tans during the War of Independence, c. 1920. Longford Town Football Club was founded here in 1924. Recently renovated, this structure continues to make a positive contribution to the streetscape of Longford Town.
