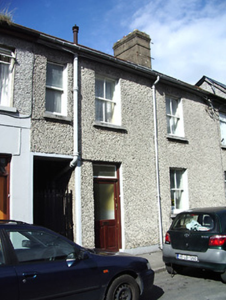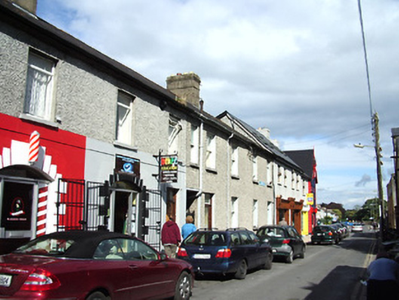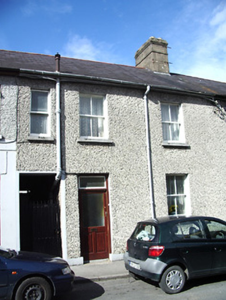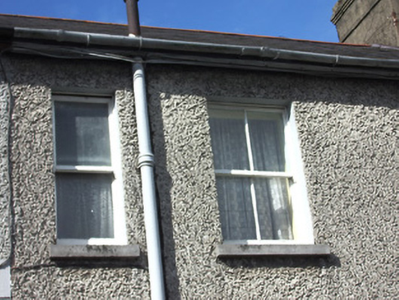Survey Data
Reg No
13002273
Original Use
House
In Use As
House
Date
1920 - 1930
Coordinates
213277, 275316
Date Recorded
02/09/2005
Date Updated
--/--/--
Description
Terraced three-bay two-storey house, built c. 1925, with integral pedestrian arch to the west end of the front elevation (south) giving access to laneway. One of a terrace of nine buildings. Pitched artificial slate roof with moulded rendered chimneystack, clay ridge tiles and cast-iron rainwater goods. Painted roughcast rendered walls over smooth rendered plinth. Square-headed window openings with concrete sills with two-over-two timber sliding sash windows. Single one-over-one timber sash window above pedestrian arch. Central square-headed doorway with replacement glazed timber panelled door. Wrought-iron gate to pedestrian arch. Road-fronted to the north side of Chapel Lane and the east of Longford Town centre.
Appraisal
This modest early twentieth century house is the best surviving example along a uniform terrace of buildings along Geraldine Terrace. The relatively modest design of this terraced house allows the good proportions of its openings to accentuate its visual appeal. Its scale and form are retained, as well as much characteristic fabric.







