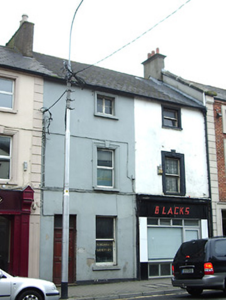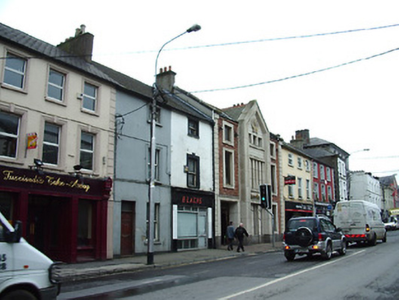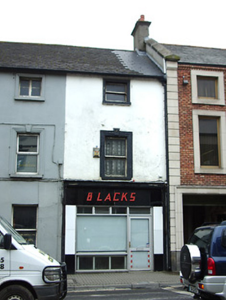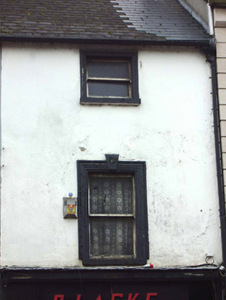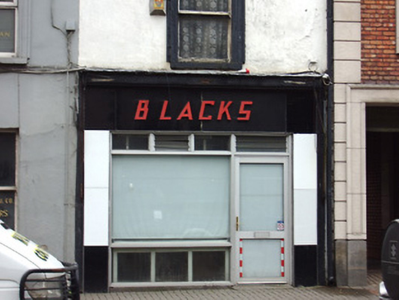Survey Data
Reg No
13002256
Rating
Regional
Categories of Special Interest
Architectural, Social
Original Use
House
In Use As
House
Date
1800 - 1840
Coordinates
213164, 275506
Date Recorded
18/08/2005
Date Updated
--/--/--
Description
Terraced single-bay three-storey house, built c. 1820, now with shopfront, c. 1950, to ground floor. Pitched slate roof, partially re-roofed, with rendered chimneystack to the south end and with cast-iron rainwater goods. Painted rendered walls. Square-headed window openings with moulded surrounds/architraves to second and first floors, having keystone to first floor, and painted sills. One-over-one pane timber sliding sash windows. Vitrolite shopfront to ground floor with moulded cornice and lettering to fascia board. Square-headed fixed frame display windows and doorway. Intact white Vitrolite shop fittings to the interior. Road-fronted to the east side of Main Street, Longford Town.
Appraisal
A modest terraced house of early nineteenth-century appearance, which retains much of its early form and character. Possibly originally built as a single structure with its neighbour adjacent to the north (13002257) and later split. It displays classical proportions in the diminishing windows to its façade. The mid twentieth-century Vitrolite shopfront is a particularly interesting feature and is the only example of its type still extant in County Longford. The use of black Vitrolite with red lettering was once a common motif in Irish towns and villages but now becoming increasingly rare. The interior is remarkably in that it retains completely intact white Vitrolite furnishing and fittings, which is a very rare survival. Although disused, this building retains much of its early fabric and contributes positively to the architectural variety of the streetscape.

