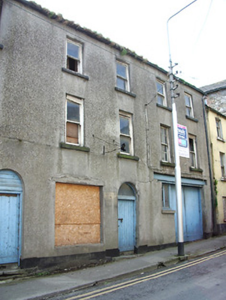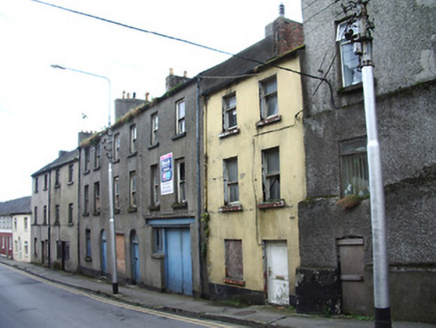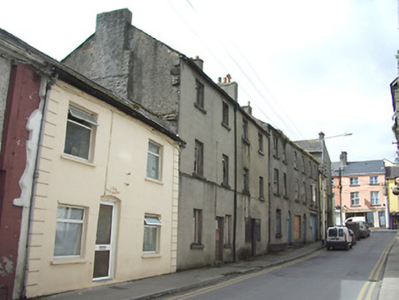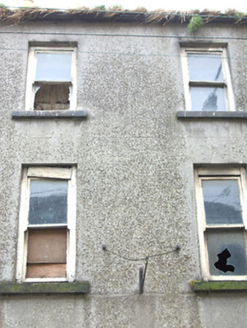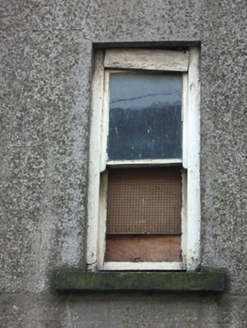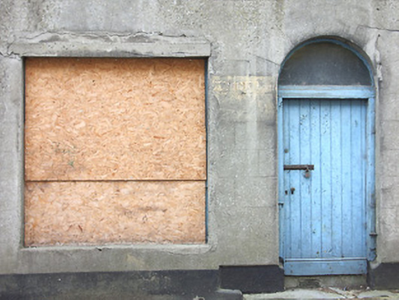Survey Data
Reg No
13002072
Rating
Regional
Categories of Special Interest
Architectural
Original Use
House
Date
1820 - 1840
Coordinates
213160, 275569
Date Recorded
24/08/2005
Date Updated
--/--/--
Description
Terraced two-bay three-storey house, built c. 1830, now disused. One of a terrace of three along with neighbours to either side (13002073 and 13008007). Pitched slate roof (not visible), red brick and rendered chimneystacks and cast-iron rainwater goods. Rendered walls, lined-and-ruled, over painted plinth. Square-headed window openings with cut stone sills and one-over-one pane timber sliding sash windows. Round-headed doorway with timber battened door and plain fanlight. Altered square-headed opening boarded up to ground floor. Road-fronted to the south side of Great Water Street and to the northwest of Longford Town centre.
Appraisal
One of three houses (along with 13002073 and 13008007) on this street which although unoccupied retain their elegant proportions, scale and form. The design principles seen in larger houses of the era are applied here, where the classical proportions and relatively narrow diminishing windows create a fashionable façade. This clearly demonstrates the adaptation of architectural styles as well as the historical development of this part of Longford Town. Its location on Great Water Street, close to the site of a number of former industrial complexes (now largely demolished), suggests that this building may have been originally constructed to house a wealthy local merchant. Vacant sites such as this are particularly vulnerable as they are frequently fall subject to extensive renovation or demolition when significant fabric is lost, and the character of the streetscape is inexorably altered. This is one of relatively few buildings of its type and period remaining in Longford Town. Sensitively restored, it would make a strongly positive contribution to the streetscape.

