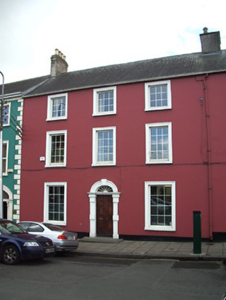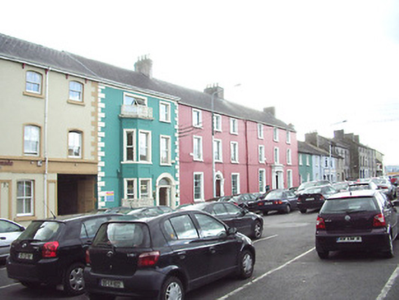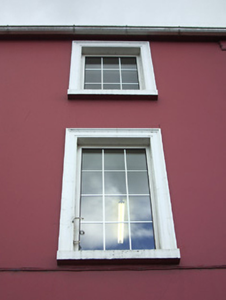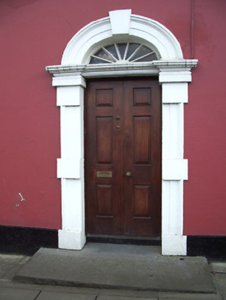Survey Data
Reg No
13002016
Rating
Regional
Categories of Special Interest
Architectural, Artistic
Original Use
House
In Use As
Office
Date
1825 - 1845
Coordinates
213199, 275682
Date Recorded
24/08/2005
Date Updated
--/--/--
Description
Terraced three-bay three-storey former house, built c. 1835, now in use as offices. Pitched artificial slate roof with rendered chimneystacks to either end and cast-iron rainwater goods. Painted rendered walls over plinth. Square-headed window openings with moulded render surrounds/architraves and painted sills. Replacement uPVC windows. Central segmental-headed doorcase with moulded archivolt and keystone, painted stone block-and-start surround, and stone flagged threshold. Replacement timber panelled double leaf door with spoked fanlight over. Set directly on the street. Located to the north end of Longford Town centre.
Appraisal
A well-proportioned house with a late-Georgian character, which retains its early external expression to the front elevation (north). Its symmetry and diminishing windows contribute to create a visually pleasing appearance. Of particular significance is the survival of a well-detailed cut stone block-and-start doorcase which enlivens the front façade and helps give this building a strong architectural presence. The moulded render architraves to the window openings may have been added during the late-nineteenth century. Possibly built as a pair along with its neighbour to the west (13002017). This structure forms part of an interesting terrace of buildings along the south side of Church Street and it makes a positive contribution to the architectural variety of the streetscape to the north end of Longford Town centre.







