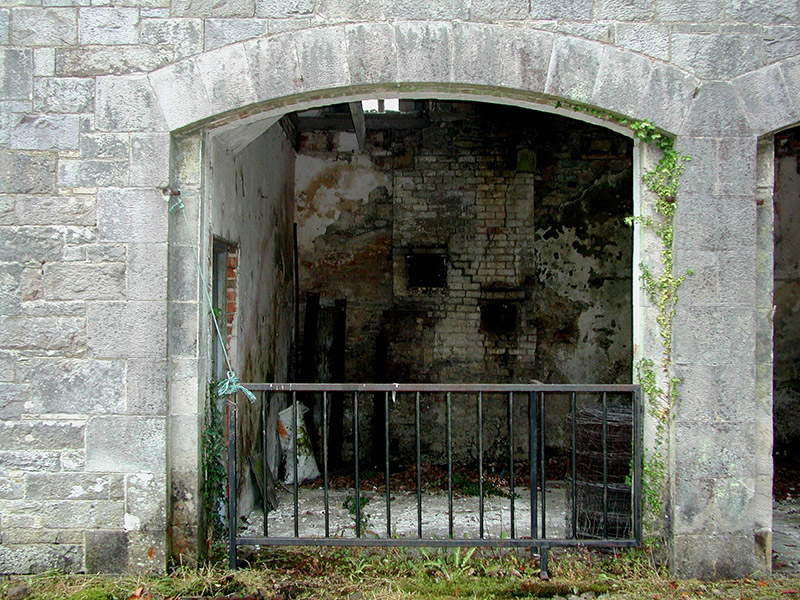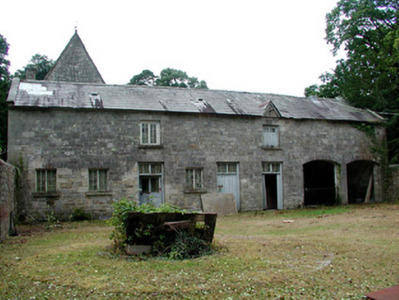Survey Data
Reg No
30936018
Rating
Regional
Categories of Special Interest
Architectural, Technical
Previous Name
Rinn Castle
Original Use
Stables
Date
1830 - 1840
Coordinates
209927, 293898
Date Recorded
23/07/2003
Date Updated
--/--/--
Description
Detached eight-bay two-storey stable block, built in 1833, with stone walls surrounding yard. Currently disused. Pitched slate roof with dormer window below eaves and stone coping to gable ends. Coursed squared cut stone walls with square-headed window and door openings. Timber casement windows with stone sills. Timber and glazed doors with overlights. Pair of segmental-headed carriage openings. Red brick structure with corrugated lean-to roof to north. Cut stone slabs in circular pattern surrounding former well. Random coursed stone wall to garden. Cut stone piers with cast-iron gates give access to site. Subsequent stable block to west.
Appraisal
This stable yard, which appears to date to the first period of construction at Lough Rynn is of a pleasant design and retains many original features and materials. It forms an interesting group with the related demesne structures comprising Lough Rynn Estate. This group exhibits varied architectural styles, features and materials that are representative of nineteenth-century demesne architecture.



