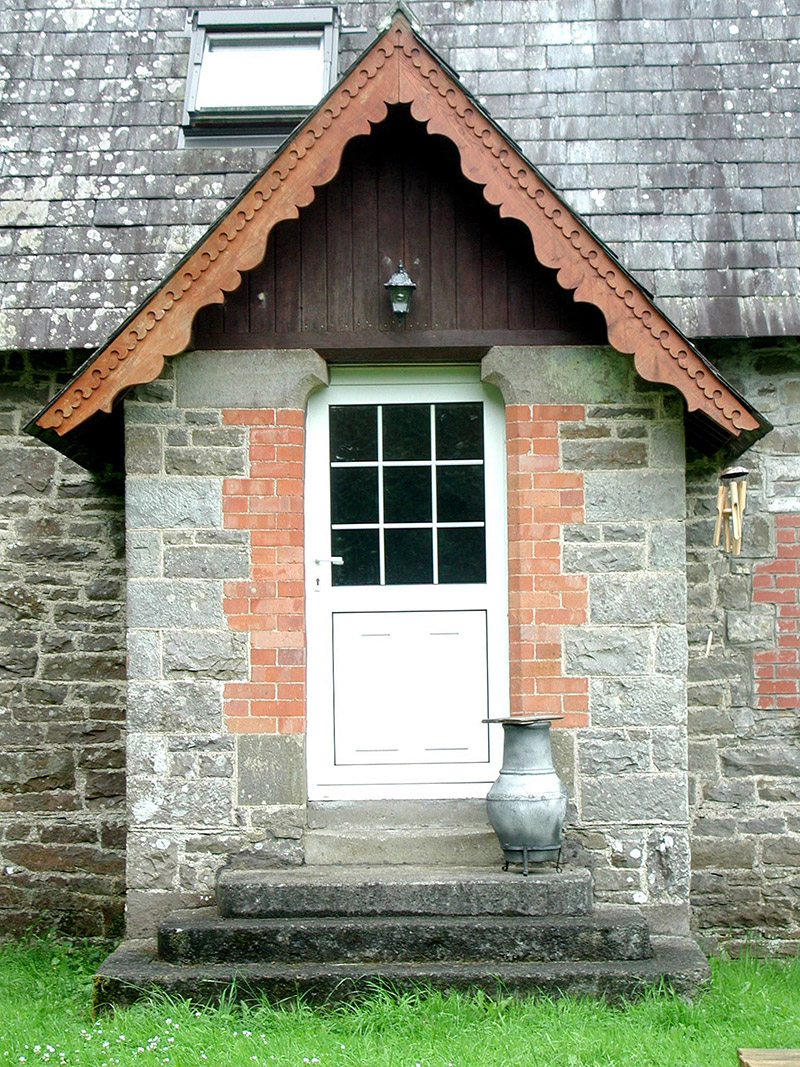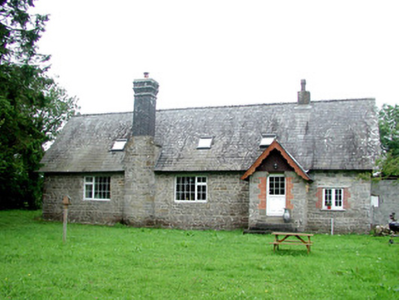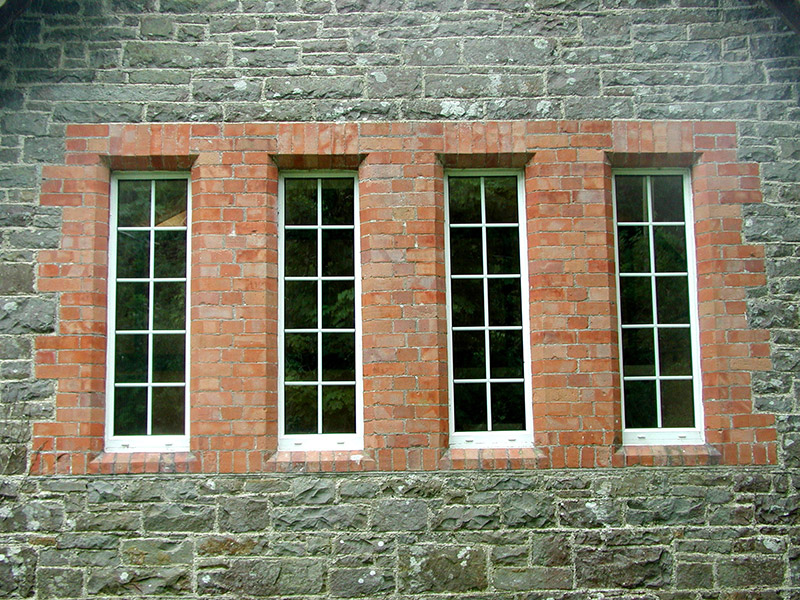Survey Data
Reg No
30936004
Rating
Regional
Categories of Special Interest
Architectural, Social, Technical
Previous Name
Farnaght School
Original Use
School
In Use As
House
Date
1850 - 1890
Coordinates
211324, 290893
Date Recorded
23/07/2003
Date Updated
--/--/--
Description
Detached four-bay single-storey with attic former primary school, built c.1870, now in domestic use. Pitched slate roof with decorative timber bargeboards and brick chimneystacks. Random coursed stone walls with cut stone quoins. Window openings to gable end with red brick surrounds. Stone and timber lintels to façade and rear elevation with replacement uPVC windows. Projecting gable-fronted porch to façade with shoulder-arched opening, brick surround and stone steps to entrance. Replacement uPVC door. Original entrance to site was over single-span stone bridge.
Appraisal
This former school, possibly by the architect Sir Andrew Drew, is an attractive and decorative building situated on the Lough Rynn Estate. Similar in style to various lodges and estate workers cottages, with its finely-tooled shoulder-arched openings and gable windows with brick surrounds, the school is an architecturally- and socially-significant structure within the estate.





