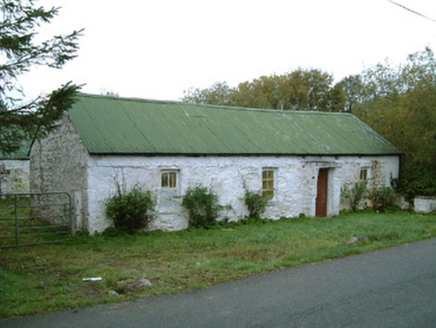Survey Data
Reg No
30902007
Rating
Regional
Categories of Special Interest
Architectural, Social, Technical
Original Use
Farm house
Date
1760 - 1840
Coordinates
181318, 356524
Date Recorded
12/02/2004
Date Updated
--/--/--
Description
Detached four-bay single-storey direct entry farmhouse, c.1820. Timber sash windows and windbreak protecting the entrance. Limewashed stone walls raised to allow for a flatter pitch for the present corrugated-iron roof than the previous thatch would have had. Pitched corrugated iron roof with upright gables. Farmhouse faces directly onto road. Chimneystacks no longer present. Stone barns are arranged to form a small and attractive complex to the rear of the house.
Appraisal
This farmhouse is quite typical of the vernacular heritage of the western and upland parts of Ireland through the builder's use of stone, pitched roofs with upright gables and the plan form which is termed ‘direct-entry’, where the front doorway leads directly into the main room (kitchen). The former location of the chimney over the main hearth is indicated by the short piece of corrugated-iron on the roof. The small size of the windows and the windbreak protecting the entrance are also common features of such houses.

