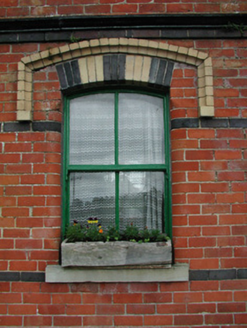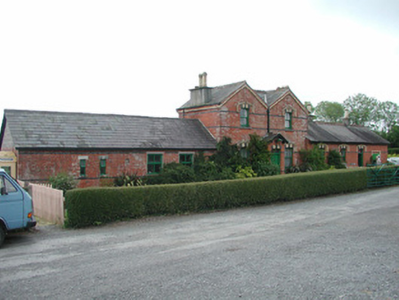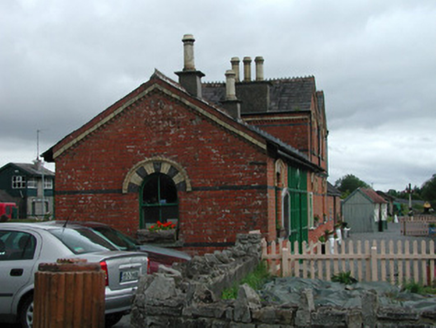Survey Data
Reg No
30818006
Rating
Regional
Categories of Special Interest
Architectural, Social, Technical
Original Use
Station master's house
In Use As
House
Date
1880 - 1890
Coordinates
205571, 289999
Date Recorded
03/07/2003
Date Updated
--/--/--
Description
Detached two-bay two-storey double-pile former station master's house, built c.1885 at Dromod Railway Station. Now used as a house and museum. Projecting front porch and three-bay waiting room wing and four-bay store wing to ends. Pitched slate roofs with terracotta ridge cresting, rendered chimneystacks and terracotta pots. Red brick walls with yellow and vitrified brick dressings. Timber battened door with overlight. Timber sash windows with limestone sills and yellow brick hood mouldings. Waiting room has timber doors and cladding to platform side and signboard for station. Store wing has windows with stone and concrete lintels.
Appraisal
The polychromatic brick used in the construction of this station master's house adds colour to the railway complex. The attractive nature of this well-proportioned house is further enhanced by the level of decoration applied. The treatment of the roof ridge, gables and walls is representative of sophisticated railway architecture from the nineteenth century.





