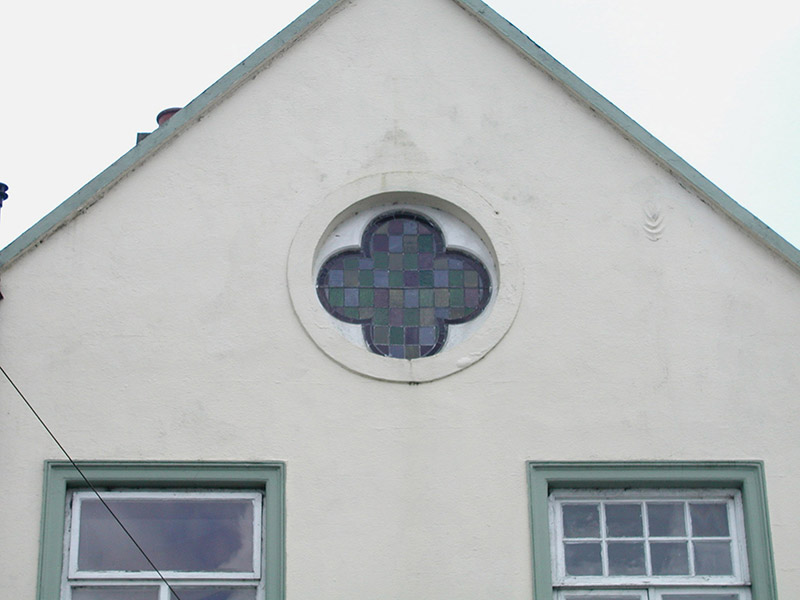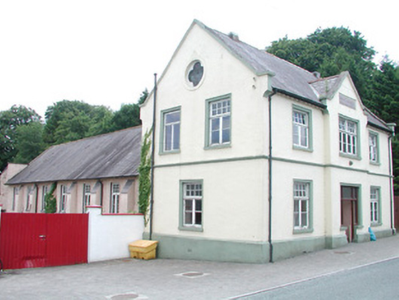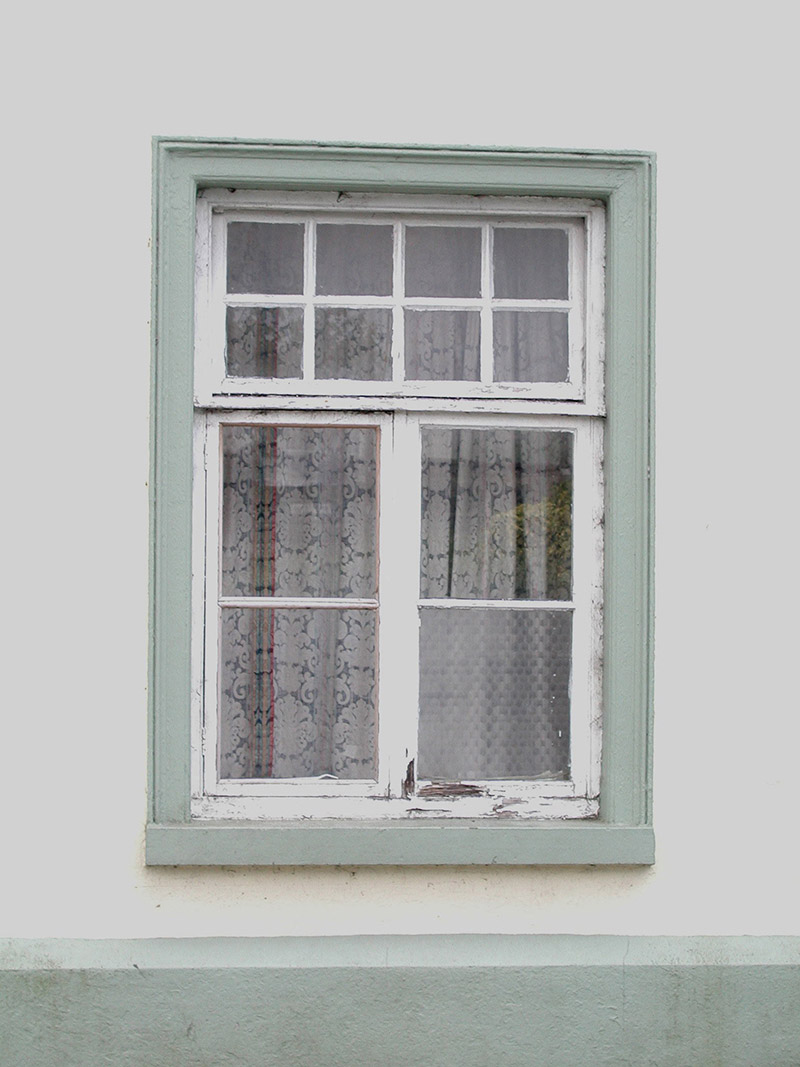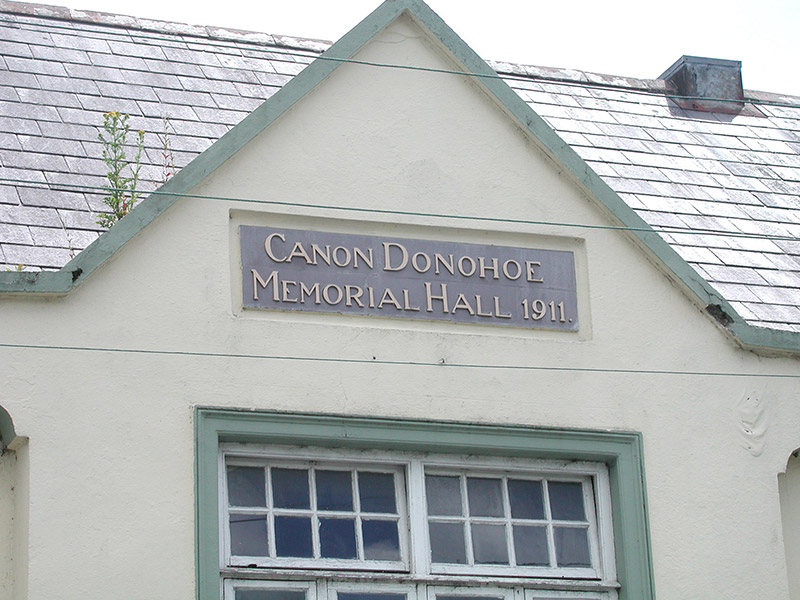Survey Data
Reg No
30816046
Rating
Regional
Categories of Special Interest
Architectural, Social
Original Use
Church hall/parish hall
In Use As
Church hall/parish hall
Date
1910 - 1915
Coordinates
208666, 296771
Date Recorded
02/07/2003
Date Updated
--/--/--
Description
Detached three-bay two-storey parish hall, built in 1911, with seven-bay single-storey rear return. Gabled entrance breakfront. Pitched slate roof with rendered copings and cast-iron rainwater goods. Rendered walls with plinth, string course and date plaque to facade. Replacement timber door with overlight and sidelights within stucco surround. Timber casement windows with stone sills and stucco surrounds. Quatrefoil stained glass windows to upper end elevations. Fronts directly onto street.
Appraisal
The subtle breakfront enlivens the modest, well-proportioned hall. Its ornate design is further enhanced by simple decorative detailing such as the stucco window surrounds and the string course. Further artistic interest is added by the quatrefoil windows. This building is an interesting addition to the streetscape as an example of early-twentieth century architecture. As a public meeting place, it is of social significance.







