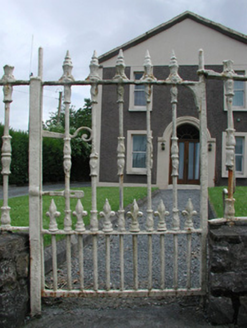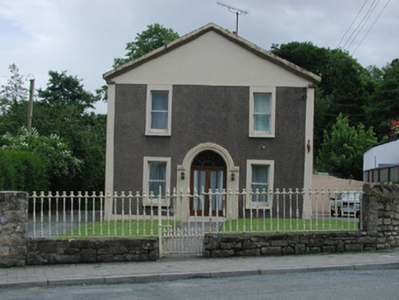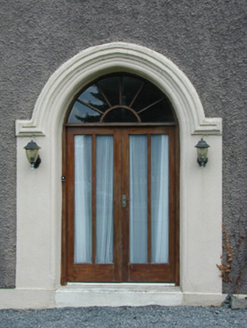Survey Data
Reg No
30816044
Rating
Regional
Categories of Special Interest
Architectural, Artistic, Social
Previous Name
Mohill Methodist Chapel
Original Use
Church/chapel
In Use As
House
Date
1880 - 1920
Coordinates
208697, 296812
Date Recorded
01/07/2003
Date Updated
--/--/--
Description
Detached gable-fronted two-storey former Methodist chapel of two bays to ground floor and three bays to first, built c.1900, now in domestic use. Set within its own grounds. Pitched slate roof with rendered chimneystacks. Roughcast rendered walls with smooth rendered detailing to façade. Timber sash windows with stucco surrounds and stone sills. Replacement timber door and fanlight with stucco surround. Front of site bounded by random stone wall and cast-iron railings and gate.
Appraisal
This former Methodist chapel is of a simple, yet pleasing, design. Set back from the street, it is bounded by artistically detailed cast-iron railings. This building is of social significance to Mohill and is a reminder of religious history of the area.





