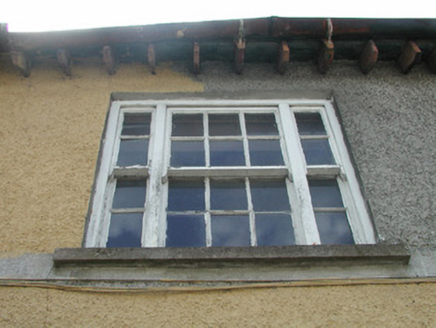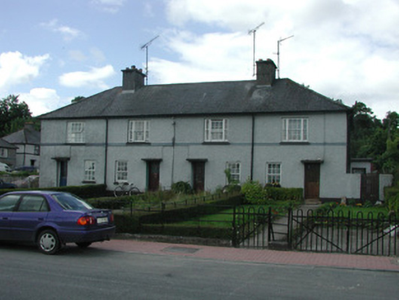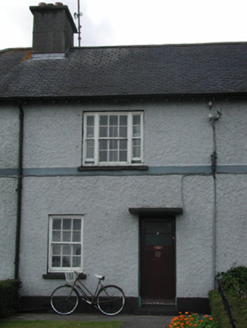Survey Data
Reg No
30816037
Rating
Regional
Categories of Special Interest
Architectural, Social
Original Use
House
In Use As
House
Date
1930 - 1950
Coordinates
208898, 296582
Date Recorded
02/07/2003
Date Updated
--/--/--
Description
Terraces of four two-bay two-storey local authority houses, built c.1940, with returns to rear. Arranged in a cul-de-sac. Slate roofs with hipped ends and over-sailing eaves. Pebbledashed walls with string courses. Timber sash windows, tripartite to upper storey. Recessed doorways with concrete canopies. Gardens to front and rear of sites. Cast-iron railings bound some front gardens.
Appraisal
This social housing scheme was one of the first carried out in Mohill. The retention of original features, such as the tripartite timber sash windows, gives these houses architectural interest.





