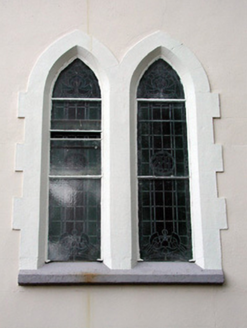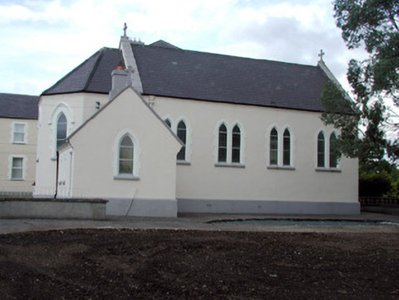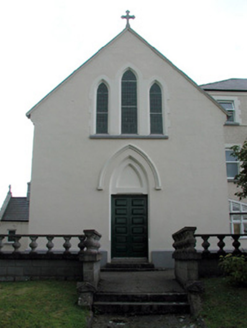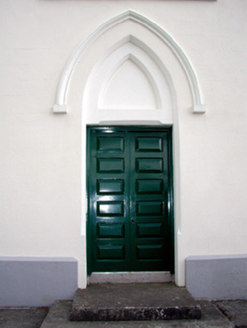Survey Data
Reg No
30816006
Rating
Regional
Categories of Special Interest
Architectural, Artistic, Social, Technical
Original Use
Church/chapel
In Use As
Church/chapel
Date
1925 - 1935
Coordinates
208571, 296846
Date Recorded
02/07/2003
Date Updated
--/--/--
Description
Detached gable-fronted Roman Catholic chapel, built c.1930, with four-bay nave and single-bay half-octagonal chancel to west end, attached to south side of Sisters of Mercy Convent. Single-storey vestry to south side. Pitched and hipped slate roof with carved stone cross finials, cast-iron rainwater goods and rendered chimneystack. Rendered walls. Pointed-arch door opening in east gable with stucco hood moulding. Stained glass lancets with block-and-start stucco surrounds, paired to nave. Triple-light window over entrance door.
Appraisal
St. Anne's Chapel was built onto St. Anne's Convent in the 1930s to a design by Thomas Francis McNamara. Though modest in scale and decoration, the chapel is of architectural merit and forms an important group with the convent and the convent national school.







