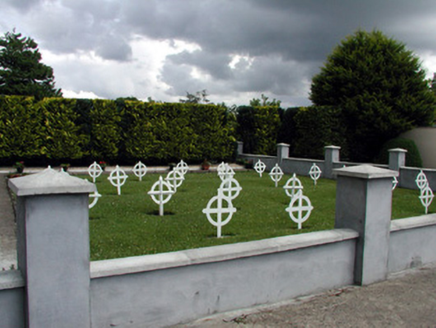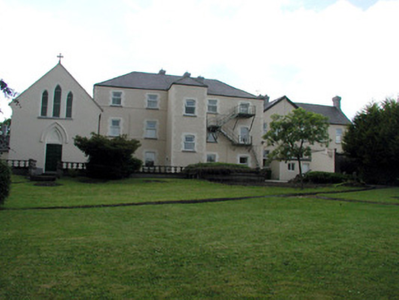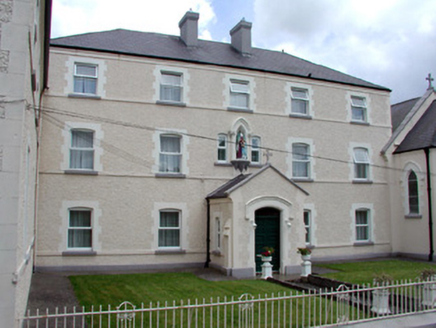Survey Data
Reg No
30816005
Rating
Regional
Categories of Special Interest
Architectural, Social
Original Use
Convent/nunnery
In Use As
Convent/nunnery
Date
1875 - 1880
Coordinates
208557, 296861
Date Recorded
02/07/2003
Date Updated
--/--/--
Description
Detached five-bay three-storey Sisters of Mercy Convent, built in 1879 and extended to north c.1925. Set within its own grounds. Porch to front with stone cross finial and return to rear. Pitched and hipped slate roofs with rendered chimneystacks. Pebbledashed walls with rendered quoins and sill courses. Segmental-headed door opening in pitched roof porch with overlight, timber double doors and stucco hood moulding. Replacement uPVC windows in segmental-headed openings with block-and-start stucco surrounds. Statue in pointed-arched recess in first floor above entrance with hood moulding and flanked by windows. Timber panelled double doors in porch. Rendered boundary wall with railings to front of site. Convent cemetery to north.
Appraisal
St. Anne's Convent is an imposing structure. Its modest design is enriched by decorative dressings. The convent dominates the narrow streetscape of Convent Lane. The convent complex containing a chapel and nuns' graveyard forms an important group with the adjacent convent school. The Sisters of Mercy Convent in Mohill is of social importance as it plays an important role in the religious history of the town.







