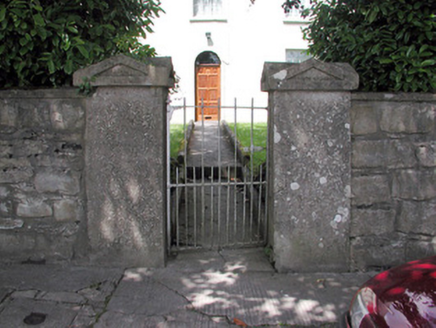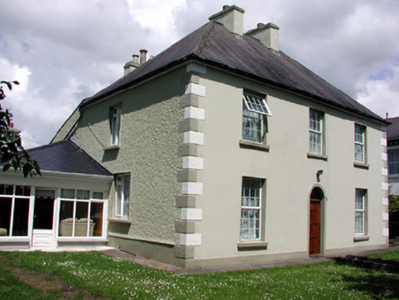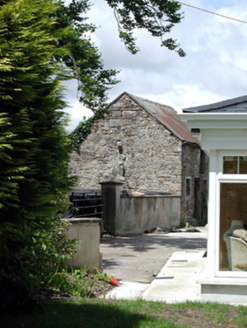Survey Data
Reg No
30816001
Rating
Regional
Categories of Special Interest
Architectural
Original Use
House
In Use As
House
Date
1830 - 1870
Coordinates
208512, 296752
Date Recorded
01/01/1900
Date Updated
--/--/--
Description
Detached three-bay two-storey house, built c.1850, with extensions to west and rear. Hipped slate roof with rendered chimneystacks. Rendered and pebbledashed walls with stucco quoins. Replacement uPVC windows. Replacement door and fanlight within stucco surround. Stone outbuildings to rear of site. Garden to front of site, bounded by random stone walls with rendered piers and cast-iron gate.
Appraisal
Fortview House, situated on an elevated position over the town, makes a positive contribution to the streetscape of Chapel Lane. One of the few large detached houses within Mohill, its form, scale and symmetrical design are of architectural merit. The outbuildings to the rear contribute to the setting of this house.





