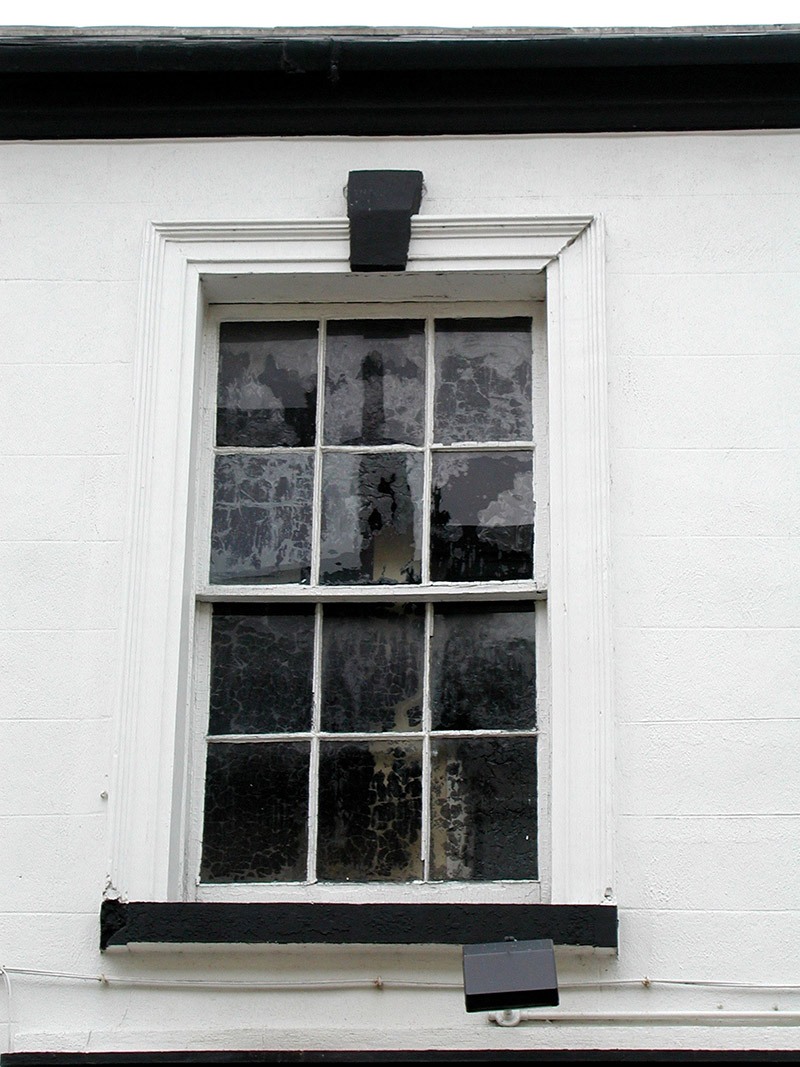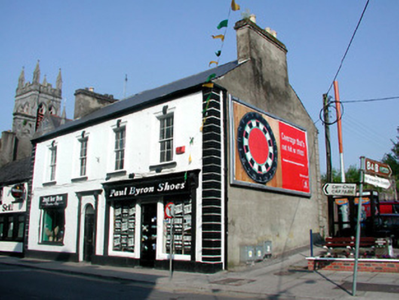Survey Data
Reg No
30813028
Rating
Regional
Categories of Special Interest
Architectural, Artistic, Technical
Original Use
House
In Use As
House
Date
1780 - 1820
Coordinates
193864, 299656
Date Recorded
15/07/2003
Date Updated
--/--/--
Description
Corner-sited end-of-terrace four-bay two-storey house, built c.1800, with rear return and stucco shopfront, inserted c.1910. Pitched re-slated roof with rendered chimneystacks and cast-iron rainwater goods. Ruled-and-lined render to walls with rendered quoins and plinth. Timber sash windows with stone sills and moulded timber surrounds to first floor. Round-headed opening with replacement timber panelled door, fanlight and applied stucco surround. Stucco shopfront consisting of double door flanked by display windows with fascia board, pilasters and console brackets. Modern timber sign conceals original fascia. Display window to west of main door. Outbuildings and random stone boundary wall with curved squared sandstone piers to rear.
Appraisal
This well-proportioned terraced house is enhanced by its intact six-over-six timber sash windows. The stucco shopfront and surround to the entrance door are of a pleasant design. The stone wall and gate piers further enhance the setting of the house and complete this noteworthy part of the streetscape.



