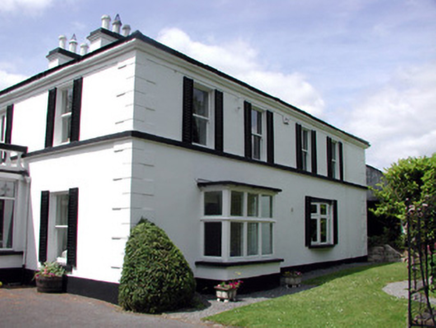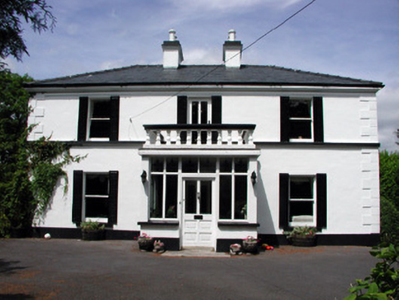Survey Data
Reg No
30809007
Rating
Regional
Categories of Special Interest
Architectural
Original Use
House
In Use As
House
Date
1880 - 1900
Coordinates
212322, 311404
Date Recorded
23/06/2003
Date Updated
--/--/--
Description
Detached L-plan three-bay two-storey house, built c.1890, with two-storey return and single-storey extension. Hipped slate roof with rendered chimneystacks, terracotta ridge tiles and cast-iron rainwater goods. Rendered walls with stucco quoins. Timber sash windows with stone sills and external shutters to front and replacement uPVC to rear. Canted bay windows to side elevations. Glazed porch with timber door and terrazzo threshold. Cast-iron waterpump. Stone, rendered and corrugated-iron outbuildings to rear of site.
Appraisal
Curranmount House has a symmetrical and pleasant design which is enhanced by features and fabric including single-pane timber sash windows. These elements contribute to the structure's character and are of technical interest.



