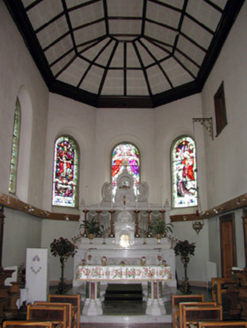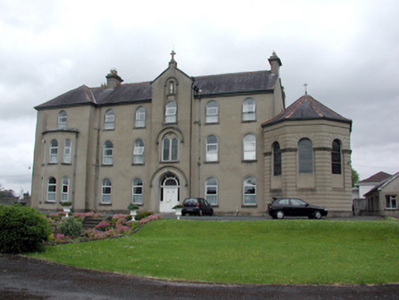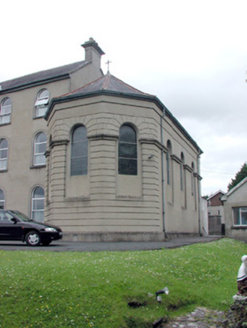Survey Data
Reg No
30809003
Rating
Regional
Categories of Special Interest
Architectural, Artistic, Social
Original Use
Convent/nunnery
In Use As
Convent/nunnery
Date
1915 - 1920
Coordinates
212730, 311486
Date Recorded
24/06/2003
Date Updated
--/--/--
Description
Detached six-bay three-storey convent, built in 1916, with advanced central entrance bay. Southern bay is an extension. Single-storey extension to rear. Pitched slate roof, hipped to southern bay. Terracotta ridge cresting and rendered chimneystacks. Cross finial and statue in recess to gable of entrance bay. Ruled-and-lined rendered walls. Round-headed window openings with replacement uPVC windows and stone sills. Canted-bay window to southern bay. Replacement door with original fanlight and sidelights. Double height chapel attached to north end with half-octagonal end walls and hipped slate roof, channelled rendered walls and stained glass windows. Convent set back from road. Outbuildings to north.
Appraisal
This attractive convent retains many of its early features such as roof slates, ridge cresting and intricately decorative stained glass chapel windows. Such features are of artistic and technical interest and make a positive contribution to the built heritage of Ballinamore Town. Not only is the convent significant in terms of its design and decoration, it is also a physical reminder of the town's social and religious history.





