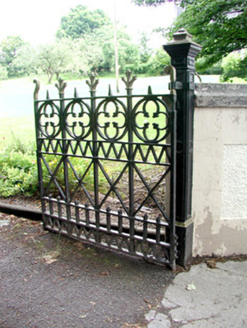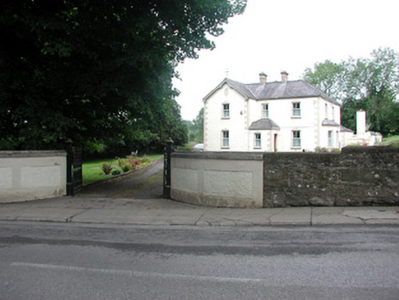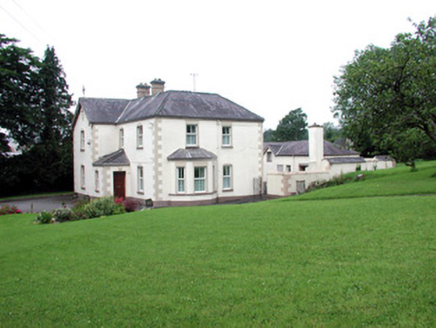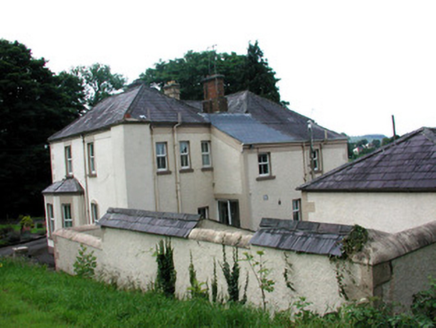Survey Data
Reg No
30805028
Rating
Regional
Categories of Special Interest
Architectural, Social
Original Use
Presbytery/parochial/curate's house
In Use As
Presbytery/parochial/curate's house
Date
1860 - 1900
Coordinates
188876, 339760
Date Recorded
14/07/2003
Date Updated
--/--/--
Description
Detached three-bay two-storey Roman Catholic presbytery, built c.1880, with projecting gable-fronted end bay and projecting porch to façade, canted-bay window to south-east elevation and extension to rear. Hipped U-plan slate with lean-to roof to extension. Brick chimneystacks with terracotta pots, cross finial and timber bargeboard to projecting bay. Ruled-and-lined render to walls, stucco quoins and with blank plaque to façade. Replacement uPVC windows with stucco surrounds and stone sills. Timber panelled door to hipped slated porch. Dressed stone gate piers with wrought-iron pedestrian gate to rear yard. Roughcast rendered outbuilding to rear. Lean to shed to south east. House is set back from road within mature gardens, bounded by rendered and random stone walls with cast-iron gate piers and gates. Path links house to Roman Catholic church.
Appraisal
This Roman Catholic presbytery is impressive in its scale and form. Although some original features have been replaced, its typical late-nineteenth century design is architecturally appealing. Elements including the canted-bay window and U-plan roof give this house character. The presbytery is part of a group of ecclesiastical structures including St. Clare's Church to the south-east.







