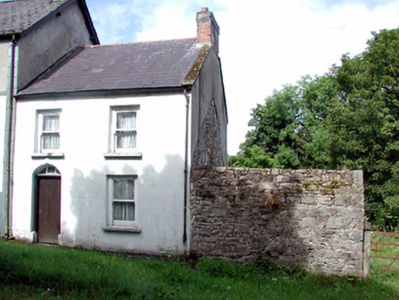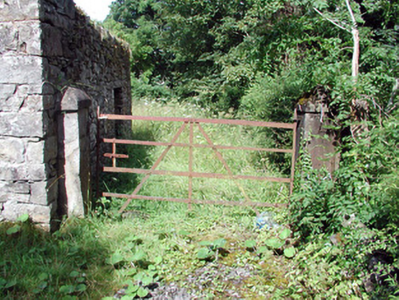Survey Data
Reg No
30804007
Rating
Regional
Categories of Special Interest
Architectural
Original Use
House
Date
1780 - 1820
Coordinates
197596, 345369
Date Recorded
18/07/2003
Date Updated
--/--/--
Description
End-of-terrace two-bay two-storey house, built c.1800, with extension to rear. Pitched slate roof with brick chimneystack and cast-iron rainwater goods. Ruled-and-lined render to walls. Timber sash windows with exposed sash boxes. Round-headed opening with timber battened door and tripartite fanlight. Random coursed stone outbuilding to north. Rear of site accessed through wrought-iron gates situated to north of building.
Appraisal
This modest end-of-terrace house is a fine example of urban domestic architecture. It remains virtually intact with exposed sash boxes, battened door and glazed fanlight. Though its sash windows are Victorian, the structure appears to be earlier. This simple house is full of character and though no longer in use is well maintained.





