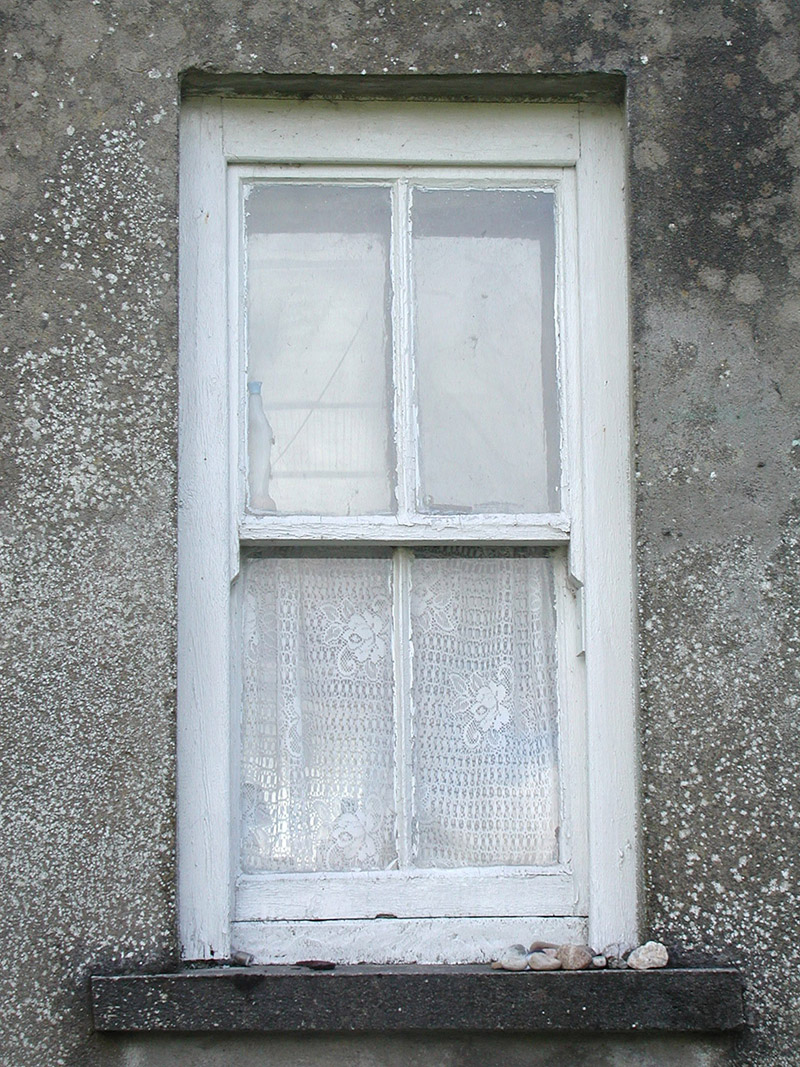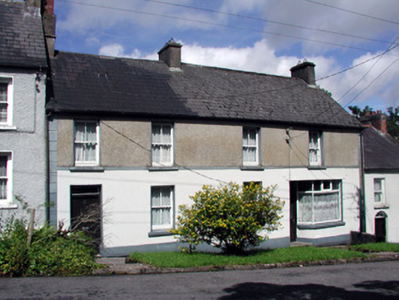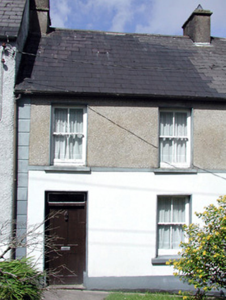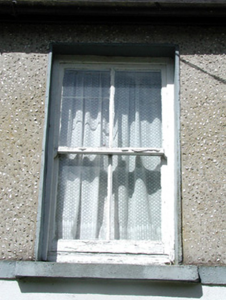Survey Data
Reg No
30804006
Rating
Regional
Categories of Special Interest
Architectural, Technical
Original Use
House
In Use As
House
Date
1840 - 1880
Coordinates
197594, 345362
Date Recorded
18/07/2003
Date Updated
--/--/--
Description
Pair of two-bay two-storey terraced houses, built c.1860. Pitched slate and tiled roofs with rendered chimneystacks and cast-iron rainwater goods. Smooth and pebbledashed façades with stringcourses to first floor and stucco quoins. Timber sash windows with stone sills. Timber panelled door with overlight to southern house. Former shopfront with large display window and glazed timber door to northern house. Timber battened door to rear of northern house. Lean-to extension to southern house.
Appraisal
This pair of houses, fronting onto the street in the centre of Kiltyclogher, makes a positive contribution to the streetscape. Retaining most of their original exterior features and fabric, they are good representatives of urban domestic architecture. Exposed sash boxes, found on the rear elevation of this pair, are a notable feature of technical interest.







