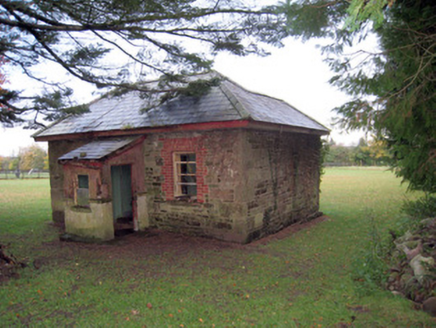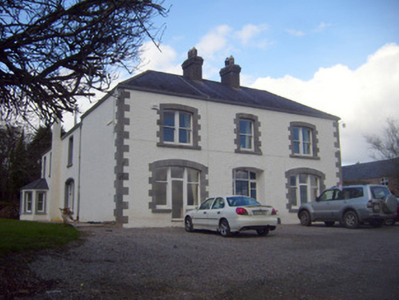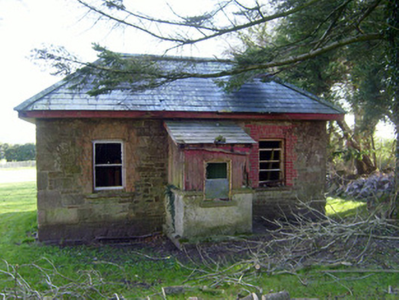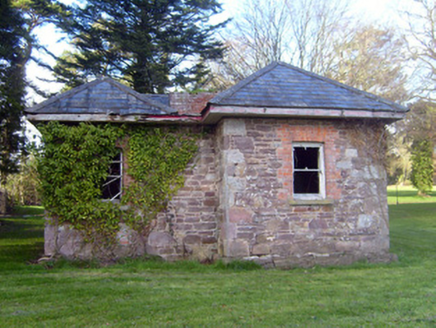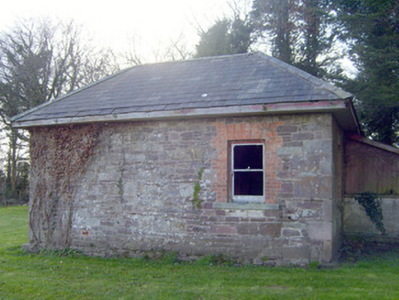Survey Data
Reg No
21905802
Rating
Regional
Categories of Special Interest
Architectural, Artistic
Previous Name
Loughananna
Original Use
Gate lodge
In Use As
House
Date
1770 - 1790
Coordinates
187423, 117583
Date Recorded
04/03/2008
Date Updated
--/--/--
Description
Detached L-plan two-storey house, built c. 1780, with bay window to west elevation and three-bay two-storey extension to front, c. 1850. Hipped slate roof having terracotta ridge tiles, cast-iron rainwater goods and rendered chimneystacks. Rrendered walls with tooled limestone quoins. Camber-headed openings to first floor, south (front) elevation having tooled limestone sills, block-and-start surrounds and voussoirs with bipartite and single one-over-one pane timber sliding sash windows. Camber-headed openings to ground floor having square-headed timber framed door and flanking sidelights, with tooled limestone block-and-start surrounds, voussoirs, and sills. Camber-headed openings having tooled limestone sills, render surrounds and bipartite and single one-over-one pane timber sliding sash windows to first floor, east and west elevations. Camber-headed opening to ground floor, west elevation with tooled limestone sill, render surround and timber framed window. Bay window to west elevation having camber-headed openings with tooled limestone sills, render surrounds and one-over-one timber sliding sash windows. Square-headed openings to east elevation having limestone sills and single and bipartie one-over-one pane timber sliding sash windows and timber framed windows. Camber-headed opening to front with timber door case comprising square-headed opening having half-glazed timber panelled door, side lights and overlight. Limestone steps to entrance. Camber-headed opening to west elevation with render surround, double-leaf glazed timber door and bipartite overlight. Render step to entrance. Square-headed opening to west elevation having glazed timber door. Detached five-bay two-storey former coach house to east. Slate roof hipped to south, pitched to north, with terracotta ridge tiles and cast-iron rainwater goods. Rubble sandstone walls having dressed sandstone quoins. Square-headed openings with limestone sills, red brick block-and-start surrounds and voussoirs and timber framed windows to first and ground floors. Camber-headed opening having red brick block-and-start surround, voussoirs and timber framed window. Square-headed opening with red brick block-and-start surround and voussoirs, having timber battened door. Three-bay single-storey gate lodge to west, c. 1850. Hipped slate roof with timber eaves course and red brick chimneystack. Rubble sandstone walls having roughly dressed quoins. Square-headed openings with limestone sills, red brick block-and-start surrounds and voussoirs, timber framed windows. Lean-to porch to front (north) having timber battened walls on rendered base. Square-headed opening to west elevation of porch. Pair of circular-profile roughcast-rendered gate piers with render caps and double-leaf cast-iron electronic gate to south-west.
Appraisal
This impressive house retains much of its original form and materials. The later Victorian façade is enlivened by the tooled limestone quoins and surrounds, which add variety of texture and material. Its variety of single and bipartite timber sliding sash windows add to its architectural significance, as do the retention of the related coach house and gate lodge, adding context to the site. The Victorian range was added to the earlier house by Abel Buckley MP, who was the builder of the nearby Galtee Castle, County Tipperary. The older range was once the home of Col. John O'Mahony, the Fenian. Galtee Castle was demolished c. 1940.
