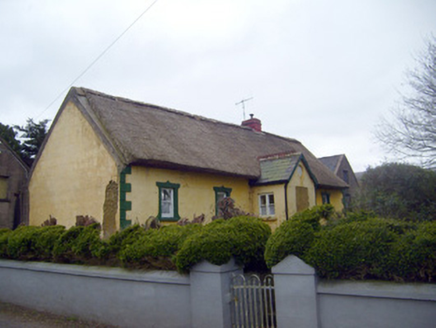Survey Data
Reg No
21905002
Rating
Regional
Categories of Special Interest
Architectural, Social
Original Use
House
Date
1740 - 1760
Coordinates
182378, 128088
Date Recorded
02/04/2008
Date Updated
--/--/--
Description
Detached five-bay single-storey thatched house, built c. 1750. Gabled windbreak to east and gabled porch to west (rear) elevation. Pitched thatched roof having red brick chimneystack and render quoins. Pitched slate roof with terracotta ridge crestings to porch having cast-iron rainwater goods. Lined-and-ruled rendered walls with render plinth course and render quoins. Square-headed openings having render sills and surrounds with one-over-one pane timber sliding sash windows to east (front) and west elevations. Replacement uPVC window to east elevation. Bipartite timber sliding sash window to south elevation of porch having render sill. Replacement timber window to north elevation of porch. Square-headed opening to east elevation with replacement uPVC door.
Appraisal
This modest house is a good example of Irish vernacular building tradition. As well as being locally designed, it draws on local readily available materials for its construction resulting in its simple design and appearance. Its thatched roof and timber sliding sash windows are significant features, notably the bipartite window to the south elevation of the entry porch, itself denoting that this must originally have been the front elevation of the building. These houses are fast disappearing from the countryside.

