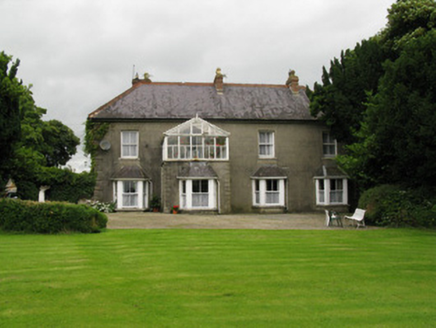Survey Data
Reg No
21904515
Rating
Regional
Categories of Special Interest
Architectural, Artistic
Original Use
House
In Use As
Farm house
Date
1800 - 1840
Coordinates
141203, 124721
Date Recorded
28/07/2009
Date Updated
--/--/--
Description
Detached three-bay two-storey house, built c. 1820, incorporating remains of earlier single-storey dwelling. Porch surmounted by gable-fronted conservatory and canted bay windows to front (south), three-bay two-storey return to rear (north). Lean-to additions to side (west) and rear of return. Hipped slate roofs to house and canted-bays with looped terracotta ridge tiles, red brick chimneystacks, rendered eaves course and uPVC rainwater goods. Pitched slate roof to return with rendered chimneystack, render gable coping and uPVC rainwater goods. Lined-and-ruled rendered walls to front and side (west) elevations, having rusticated render quoins and panels to front elevation. Render quoins to porch. Rendered walls elsewhere having rendered rubble stone buttresses to rear elevation. Whitewashed rubble stone walls to lean-to to side (west), corrugated-iron walls to rear lean-to. Square-headed window openings with render sills throughout, having raised render surrounds with keystones to first floor of front elevation. Two-over-two pane timber sliding sash windows to first floors of front and rear elevations, rear elevation of return. Timber-framed tripartite windows to canted bays, having two-over-two pane timber sliding sash windows flanked by one-over-one pane timber sliding sash sidelights. One-over-one and six-over-three pane timber sliding sash windows to return. Timber-framed bipartite window to rear elevation of return having one-over-one pane timber sliding sash windows. Replacement timber and uPVC casement windows elsewhere. Square-headed door openings having rendered voussoirs and surround to side (east) elevation of porch, having fluted timber doorcase and brackets with timber panelled door. Replacement glazed timber door to side (west) elevation of return. Three-bay outbuilding to north-west having two-bay lean-to addition to front (south) and integral carriage arch. Two-bay single-storey outbuilding with integral carriage arches to north of house. Located within own grounds, having splayed entrance comprising rendered enclosing walls with plinth and coping. Lined-and-ruled render walls with rendered capping and decorative double-leaf wrought-iron gates.
Appraisal
This fine house has retained much of its historic form and character including sash windows and a fine slate roof. The building's expansive façade is embellished by the use of rusticated quoins and canted bays to the ground floor while an unusual conservatory makes a strong architectural statement and is perfectly positioned to take advantage of the fine views to the south-east. Further artistic interest is added through the inclusion of terracotta ridge tiles and red brick chimneystacks.

