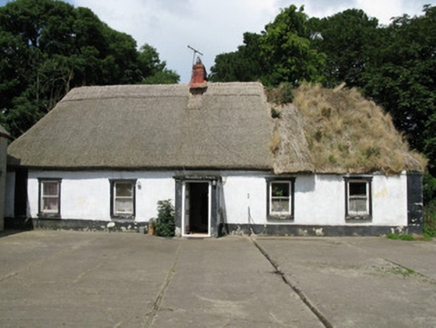Survey Data
Reg No
21904502
Rating
Regional
Categories of Special Interest
Architectural, Social
Original Use
House
In Use As
House
Date
1760 - 1800
Coordinates
133076, 124513
Date Recorded
23/07/2009
Date Updated
--/--/--
Description
Detached five-bay single-storey with dormer attic thatched house, built c. 1780, having later porch to front (south-east). Hipped thatched roof with central red brick chimneystack. Flat rendered roof to porch. Rendered walls throughout with rendered quoin bands to front elevation. Square-headed window openings having tooled limestone sills throughout, having raised render surrounds and one-over-one pane timber sliding sash windows. Two-over-two pane timber sliding sash windows to rear elevation window openings. Square-headed door opening with replacement uPVC door to porch. Enclosed concrete paved farmyard with two-bay two-storey barn with attached three-bay single-storey stable forming south-western range. Two-bay and three-bay single-storey outbuildings forming south-eastern range and single-bay single-storey single-pitched roofed shed forming north-eastern range. Recent concrete block enclosing walls having render-square-profile piers with galvanised iron gate. Pitched corrugated-iron roofs throughout with white-washed rubble stone and rendered walls. Single-storey barrel-vaulted shed to south-east. Rendered and rubble stone enclosing walls with rendered square-profile piers having render capping supporting double-leaf wrought-iron gates.
Appraisal
Vernacular houses that have retained their traditional thatched roofs are becoming increasingly rare features of the Irish rural landscape. This building is an attractive example of such buildings. The retention of timber sash windows further complement the original historic character of this pleasing house. An interesting enclosed farmyard with historic whitewashed rubble stone walls and corrugated-iron roofs add further interest to the site and suggest the building's agricultural past.

