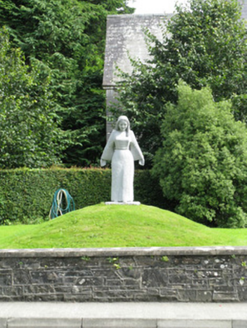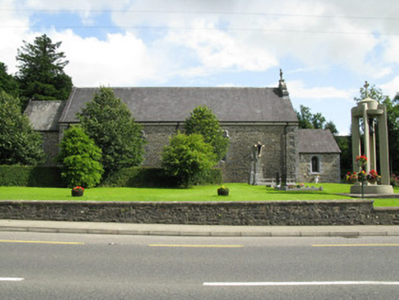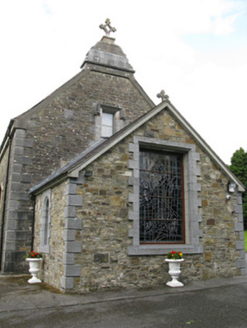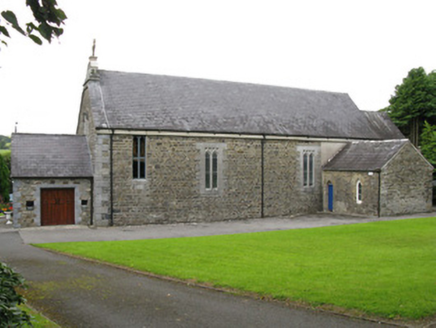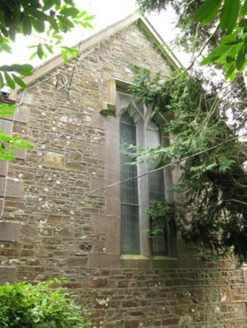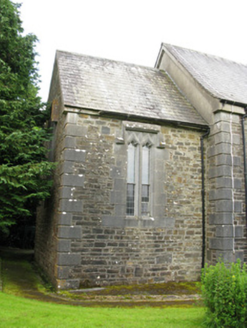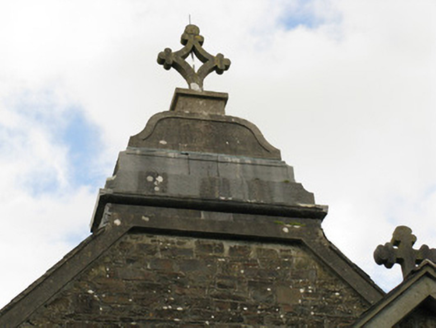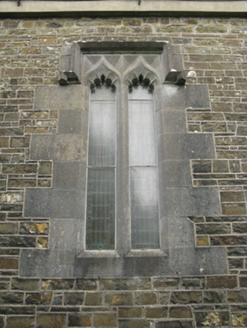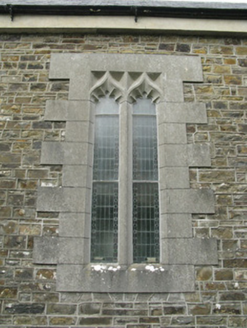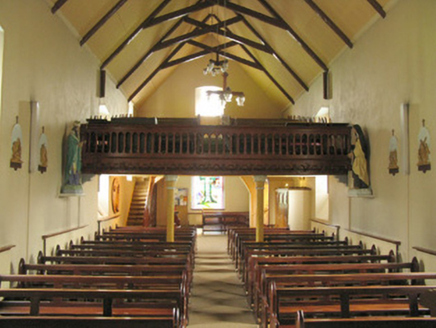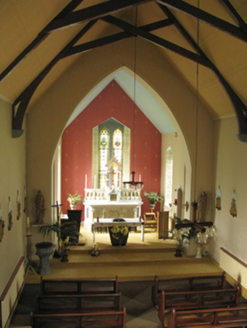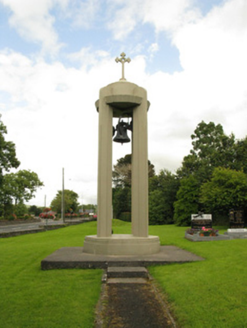Survey Data
Reg No
21904303
Rating
Regional
Categories of Special Interest
Architectural, Artistic, Social, Technical
Previous Name
Catholic Chapel of the Holy Trinity
Original Use
Church/chapel
In Use As
Church/chapel
Date
1825 - 1830
Coordinates
119876, 127654
Date Recorded
20/07/2009
Date Updated
--/--/--
Description
Freestanding double-height gable-fronted Roman Catholic church, dated 1829. Three-bay nave with later porch, built c. 1930 to front (south-west) and single-bay chancel to side (north-east). Two-bay single-storey sacristy, single-bay lean-to and flat-roofed extensions to side (south-west). Pitched slate roofs throughout, having rendered eaves courses and cast-iron rainwater goods. Render cross finial on dressed limestone plinth to front elevation of nave. Dressed rubble stone walls throughout, having tooled limestone quoins to nave, chancel and porch. Tooled stone date plaque to side (south-east) elevation and render cruciform plaque to side (north-west) elevation of nave. Rendered walls to side (north-east) elevation of nave and side (south-east, north-east) elevations of flat-roofed extension. Red brick walls to side (south-east and north-east) elevation of lean-to extension. Square-headed window openings with tooled limestone sills and block-and-start surrounds to front elevations of nave and porch, having lead-lined stained glass windows. Tooled limestone hoodmoulding with label stops surmounting window to nave. Square-headed window openings with tooled limestone sills and chamfered block-and-start surrounds to side elevations of nave and throughout chancel. Having bipartite cinquefoil-headed tracery and stained glass margined lead-lined lattice work windows. Tooled limestone hoodmouldings with label stops to side (north-west) elevation of nave and side (north-east, south-east) elevations of chancel. Cinquefoil-headed window openings with tooled limestone sills, chamfered stone voussoirs and surrounds to side (south-west, north-east) elevations of sacristy, having replacement timber framed windows. Pointed arch window opening with tooled limestone archivolt, dated 1900, impost blocks to side (north-east) elevation of lean-to addition, having timber-framed window with timber glazing bars, partially obscured by later extension. Camber-headed window opening with tooled limestone sill, block-and-start surrounds and archivolt with spandrels to side (north-west) elevation of porch, having lead-lined stained glass windows. Recent square-headed window opening with chamfered limestone sill and rendered reveals, abutting eaves to side (south-east) elevation of nave. Timber-framed bipartite window, having pointed arch single-pane windows. Square-headed door opening with chamfered tooled limestone lintel, block-and-start surround and double-leaf timber panelled doors to side (south-east) elevation of porch. Flanked by recesses accommodating tooled limestone piscina. Square-headed door opening to side (south-east) elevation of flat-roofed extension, having timber battened door. Pointed segmental-headed door openings with dressed stone voussoirs to front and side (north-east) elevations of sacristy, having timber battened doors surmounted by decorative fanlights with timber glazing bars. Scissor-braced timber roof to interior of nave, having timber balcony with stairs supported on tooled limestone corbels and octagonal timber columns. Shrine to south-western end of nave. Timber Stations of the Cross, timber Holy Trinity Medallion and statues of Saint Theresa of Liseaux and Saint Patrick to interior walls of nave. Tooled limestone octagonal font to northern corner of nave. Carved marble reredos with polychrome marble and carved marble panels to chancel. Timber altar with statues of Saint Joseph and the Blessed Virgin Mary with Christ as child flanking pointed chancel arch. Located within own grounds with recent render belfry to west and recent carved limestone statue of Blessed Virgin Mary, erected in 1995, to north-west of church. Graveyard to south-east with recent concrete block enclosing walls and piers with double- and single-leaf wrought-iron gates. Two-bay single-storey toilet block to north-east of church. Dressed rubble stone boundary walls with render coping and square-profile piers having render capping and recent double-leaf galvanised wrought-iron gates.
Appraisal
Located within its own grounds and surrounded by trees, this attractive church displays many features of architectural interest. Well executed rubble stone walls are enlivened by the inclusion of tooled limestone quoins. Its numerous window styles, including unusual bipartite windows, form the main distinguishing element of this church and greatly enliven its façades. The clever use of tooled limestone to the window surrounds and hoodmouldings further enhance the appeal of this pleasing church. Its well maintained interior features a finely carved marble reredos. Historically the year 1829 coincides with the granting of Catholic Emancipation to Irish Catholics with the church constructed during the time of Fr. James Clery's time as parish priest. At the time, Templeglantine was part of the parish of Monagea and later in 1864, the parish was divided into the two separate parishes that exist today.
