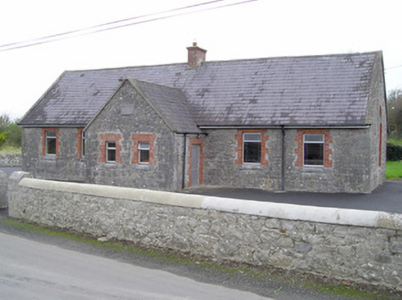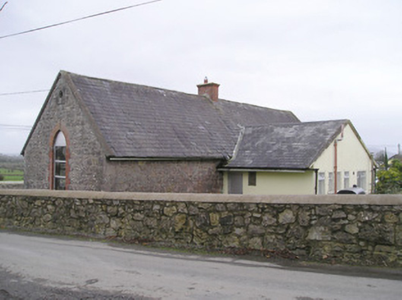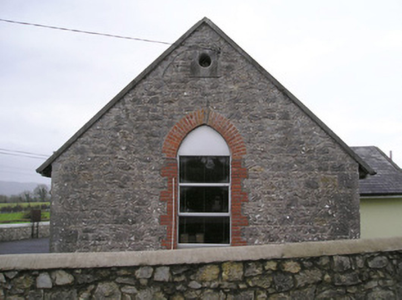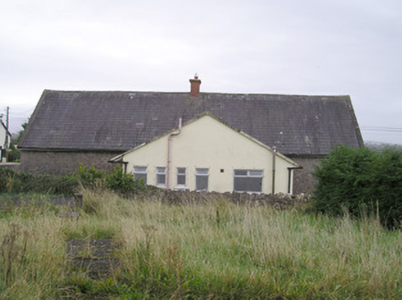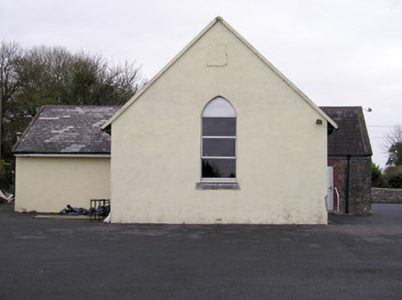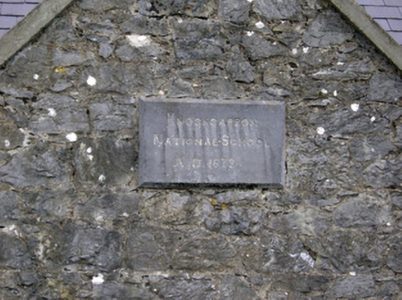Survey Data
Reg No
21904106
Rating
Regional
Categories of Special Interest
Architectural, Social
Original Use
School
In Use As
School
Date
1870 - 1875
Coordinates
176177, 131343
Date Recorded
13/11/2007
Date Updated
--/--/--
Description
Detached five-bay single-storey school, built in 1873. Comprising gable-fronted porch to centre-bay front (south) elevation and recent single-storey extension to rear (north) elevation. Pitched slate roof with rendered copings and red brick chimneystack. Rubble limestone walls and limestone plaque to porch. Square-headed openings having red brick block-and-start surrounds, limestone sills and replacement uPVC windows. Pointed arch openings to east and west elevations with red brick block-and-start surrounds, limestone sills and replacement uPVC windows. Oculus over pointed arch opening to east elevation. Square-headed opening to porch, east elevation having red brick block-and-start surround and timber battened door. Square-headed opening to porch, west elevation with red brick block-and-start surround and replacement uPVC door. Pair of square-plan dressed limestone piers to south with carved caps and rubble limestone boundary walls.
Appraisal
This school retains many original features, which enhance the façade such as the slate roof and limestone walls. The entrances to the porch clearly articulate the separate classrooms for girls and boys, which were a common feature of the educational system in Ireland in the nineteenth century. Prominently sited this former school provides a pleasing roadside feature. Plaque reads: 'Knockcarron National School 1873'.

