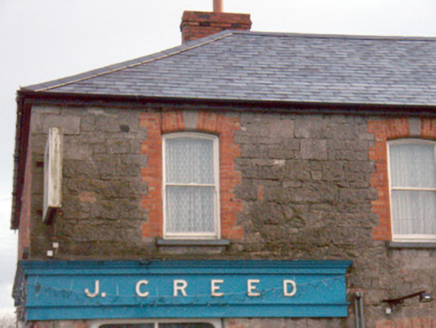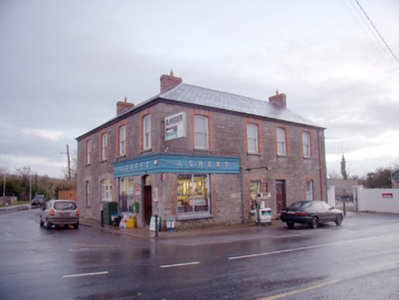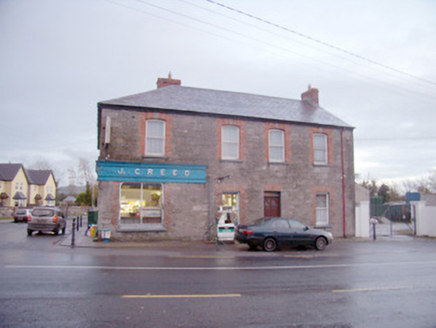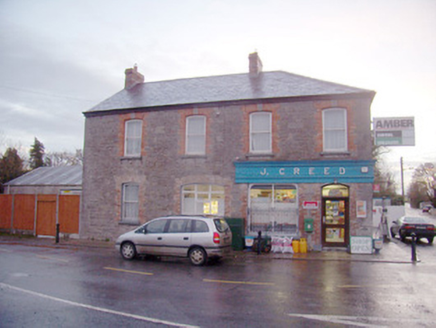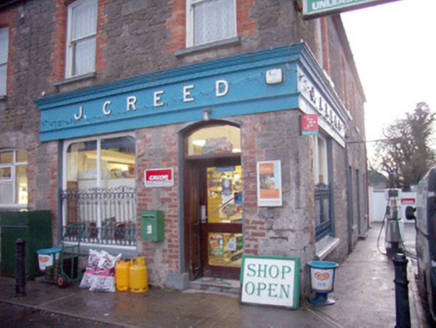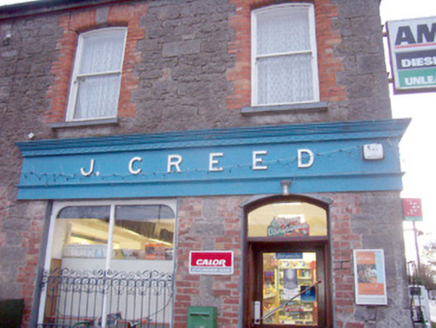Survey Data
Reg No
21904024
Rating
Regional
Categories of Special Interest
Architectural, Artistic
Original Use
House
In Use As
House
Date
1850 - 1870
Coordinates
168889, 130548
Date Recorded
01/12/2007
Date Updated
--/--/--
Description
Detached L-plan four-bay two-storey house and shop, built c. 1860, converted to shop c. 1925, with shopfront to ground floor. Pitched slate roof, hipped to north-east corner, with red brick chimneystack and cast-iron rainwater goods. Coursed lightly tooled rubble limestone walls with tooled quoins, rendered to gables. Render wrap around fascia with architrave and cornice and raised lettering to north-east corner. Segmental-headed window openings with tooled limestone sills and red brick block-and-start surrounds, having one-over-one pane timber sliding sash windows. Segmental-headed window to south-east with red brick block-and-start surround and replacement timber framed window. Square-headed window openings to shopfront with paired timber framed fixed pane display windows having wrought-iron railing. Segmental-headed door openings with replacement timber glazed door having timber framed overlight. Square-headed door opening with timber panelled door and overlight. Petrol pumps to north of shop.
Appraisal
The shopfront is of a type that is becoming increasingly rare in Ireland. The render decoration to the cornice displays an attention to detail and ornament. The building's position at a crossroads allows it to dominate the streetscape of Elton, lending the area an air of historic integrity and continuity.
