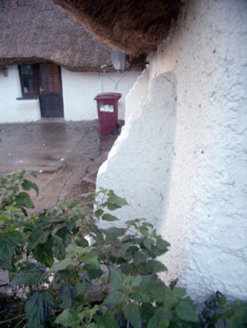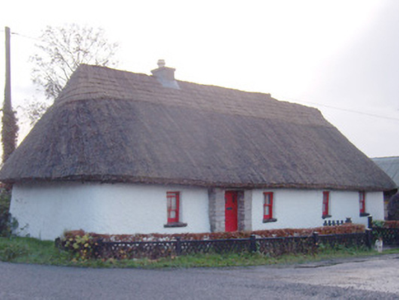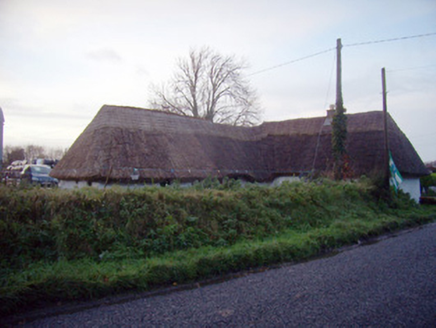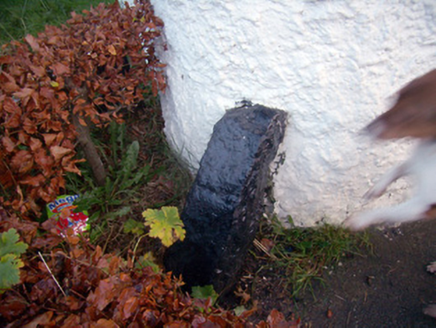Survey Data
Reg No
21904021
Rating
Regional
Categories of Special Interest
Architectural, Social
Original Use
House
In Use As
House
Date
1820 - 1840
Coordinates
168166, 132142
Date Recorded
05/12/2007
Date Updated
--/--/--
Description
Detached L-plan five-bay single-storey thatched house, built c. 1830, with three-bay addition to rear. Hipped thatched roof, curved to rear (south) elevation. Rendered chimneystack. Rendered walls with curved corners, axel guard stone to north-east corner. Rendered stepped buttresses to rear (south) elevation. Square-headed window openings with painted stone sills and two-over-two pane timber sliding sash windows. Square-headed door opening flanked by rubble limestone windbreak having replacement timber battened door.
Appraisal
This lobby entry thatched house retains much of its original materials and form. The thatching of the later southern addition to match the original house maintains the buildings visual integrity. Its position at a crossroads, being highly visible, contributes positively to the character of the surrounding countryside.







