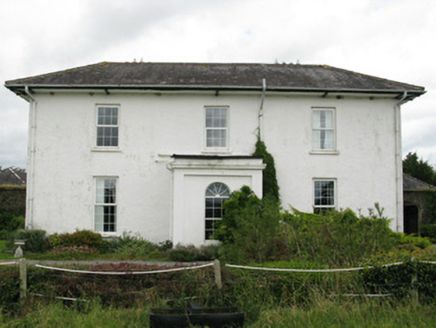Survey Data
Reg No
21903814
Rating
Regional
Categories of Special Interest
Architectural, Artistic
Previous Name
Ballyteige House
Original Use
Country house
In Use As
Guest house/b&b
Date
1830 - 1870
Coordinates
151390, 129614
Date Recorded
06/08/2009
Date Updated
--/--/--
Description
Freestanding three-bay two-storey country house, built c. 1850, having later porch to front (south), two-bay two-storey return to rear (north) and three-bay single-storey lean-to extension to side (east). Now in use as guest house. Hipped slate roofs to house and return having rendered chimneystacks. Overhanging eaves with timber brackets to main block, having replacement galvanised-steel and uPVC rainwater goods. Artificial slate-lean to roof to lean-to extension block with rendered rubble stone eaves course. Rendered walls throughout with recessed bays to front and side (east and west) elevations of porch. Recent wrought and cast-iron stairs to rear elevation of return. Diminishing square-headed window openings having tooled limestone sills and uPVC casement windows throughout. Render sills to porch and lean-to extension window openings. Round-headed window openings with render sills to front and side (west) elevations of porch having uPVC casement window surmounted by spoked fanlights. Round-headed door opening to side (east) elevation of porch having tooled limestone step and timber panelled door surmounted by spoked fanlight. Square-headed door openings with render and tile steps to side (east) elevation of lean-to having timber battened door and glazed uPVC door. Timber panelled door to ground floor and glazed uPVC door to first floor of rear elevation of return. Enclosed paved cobbled farmyard to rear of house, comprising nine-bay two-storey former stable block with central porte-cochere forming northern range having five-bay two-storey return forming eastern range and four-bay two-storey return forming western range. Now partially converted into accommodation. Four-bay single-storey and three-bay single-storey lean-to carriage houses to rear elevation of northern range. Pitched slate roof to northern range, hipped slate roofs to returns and lean-to slate roof to carriage houses. Rubble stone and rendered chimneystacks, uPVC, cast-iron and galvanised-steel rainwater goods throughout. Rubble stone walls with tooled limestone quoins. Integral camber-headed porte-cochere having tooled stone voussoirs and double-leaf timber battened doors. Integral camber and elliptical headed carriage arches to rear elevations having tooled stone voussoirs. Square-headed window openings having tooled limestone and render sills, timber louver and uPVC casement windows. Square-headed door openings having timber battened and glazed uPVC doors. Cast-iron water pump having banded shaft, fluted neck and cap, spout with bucket notch and cow-tail handle. Rubble stone enclosing walls with integral camber-headed arch and square-headed door opening to yard having rubbed red brick voussoirs, double and single-leaf wrought-iron gates. Break-front arch way to rear enclosing wall with tooled stone voussoirs and recent single-leaf wrought-iron gate. Decorative cast-iron piers and single-leaf wrought-iron gate to south-west of house. Splayed entrance to south-west comprising of rendered enclosing walls with render coping and square-profile piers having render capping and double-leaf wrought-iron gates.
Appraisal
This late Georgian style house occupies a prominent position near the crest of a hill. Its prominent location enhances the building's already impressive appearance and would have originally been approached from the west. The building posses many features of historical architectural interest including fine tooled limestone sills and internal timber shutters to its windows. These coupled with a symmetrical façade, low hipped roof and cobbled courtyard and associated outbuildings, maintain the essential historic character of the property.

