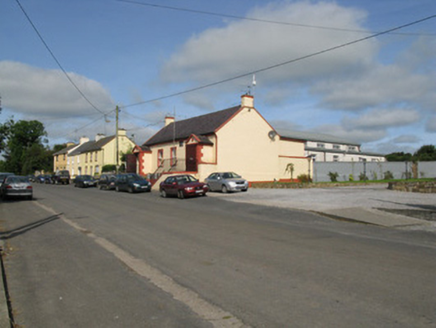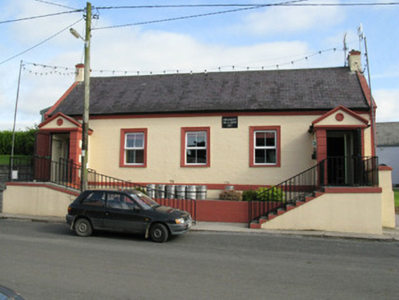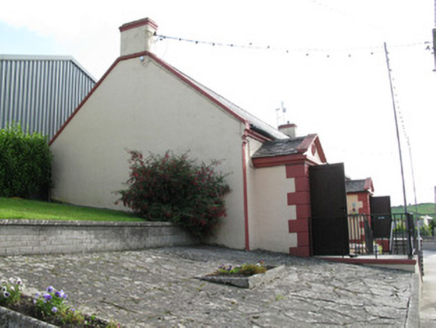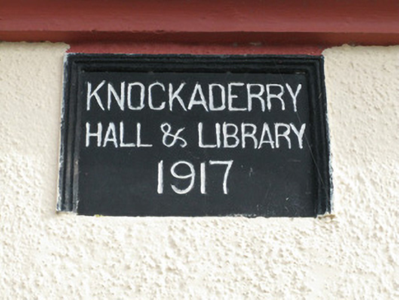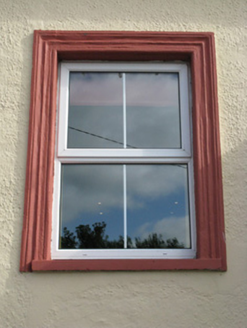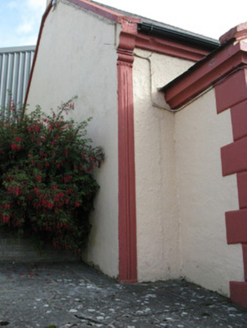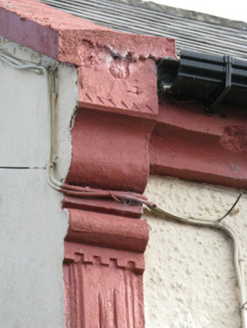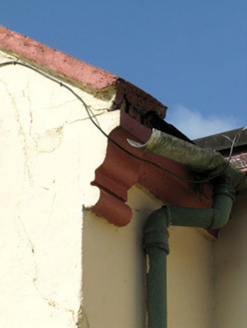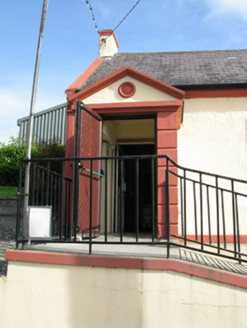Survey Data
Reg No
21903702
Rating
Regional
Categories of Special Interest
Architectural, Social
Previous Name
Knockaderry Carnegie Library
Original Use
Hall
In Use As
Hall
Date
1915 - 1920
Coordinates
134406, 135308
Date Recorded
18/08/2009
Date Updated
--/--/--
Description
Detached three-bay single-storey hall and library, dated 1917, having pedimented projecting porches to front (south), four-bay single-storey extension and recent seven-bay double-height hall to rear (north) with five-bay single-storey lean-to to side (east) of hall. Pitched slate roofs to main block and porches with rendered chimneystacks, gables copings on corbels and moulded rendered eaves courses with cast-iron and uPVC rainwater goods. Flat felt-lined roof to extension. Pitched corrugated-iron roof to hall and lean-to corrugated-iron roof to lean-to. Roughcast rendered walls with rendered plinth to front elevation, having fluted render pilasters surmounted by rendered consoles to front elevation. Rendered walls to side (east, west) and rear elevations of main block. Render quoins surmounted by rendered pediments to porches with central moulded ocular motifs. Tooled stone date plaque to front elevation. Roughcast rendered walls to later hall and lean-to extensions. Square-headed window openings having uPVC casement windows throughout. Moulded render surrounds and render sills to front elevation openings. Square-headed door openings having uPVC doors to porches. Raised render reveals and double-leaf glazed uPVC doors to hall. uPVC door surmounted by blind overlight to rear elevation of extension block. Rendered ramp and stairs with wrought-iron railings to front elevation giving access to porches. Rendered enclosing wall with plinth to side (east) with render coping and timber battened door.
Appraisal
Situated adjacent to Saint Munchin's Catholic Church, this well maintained hall and library is an important social hub of the local community. The building has maintained it historic character through the retention of historic features including a fine slate roof and decorative pedimented porches. Features including the decorative pilasters and moulded render chevron motifs enliven the façade and contribute to its character and special interest.
