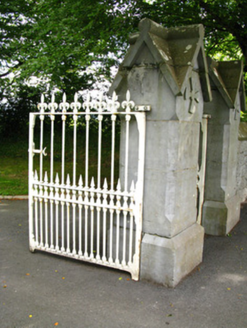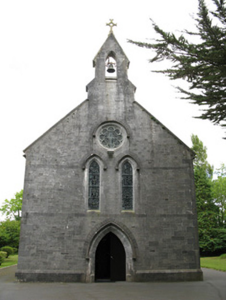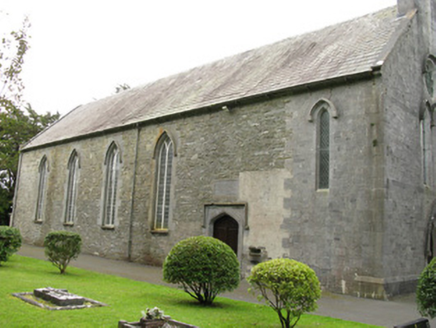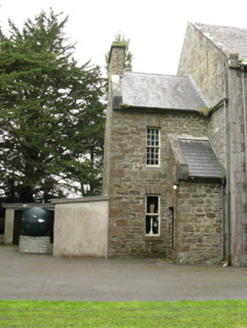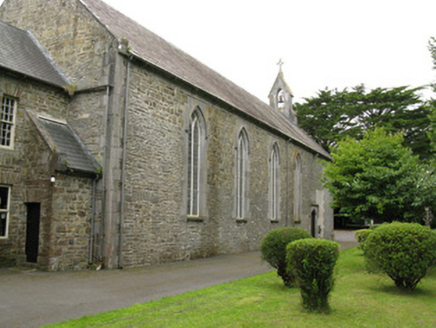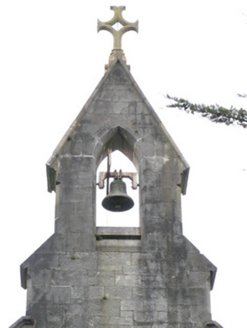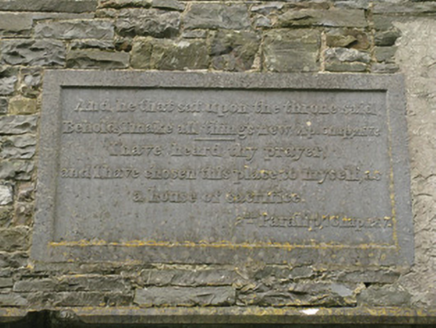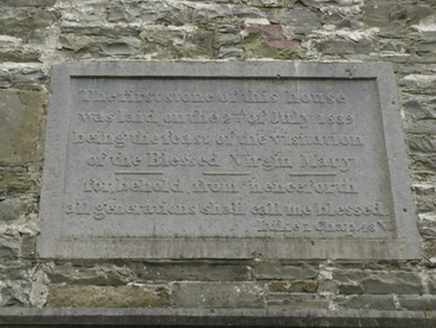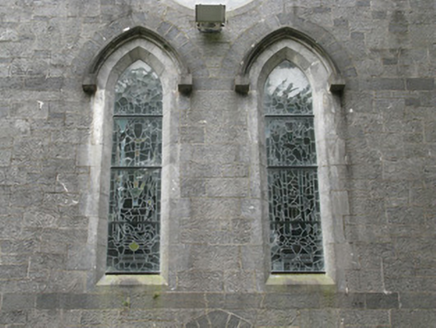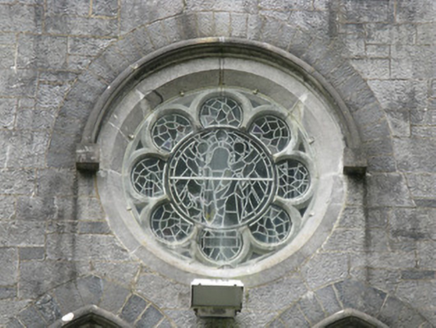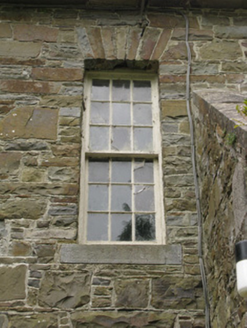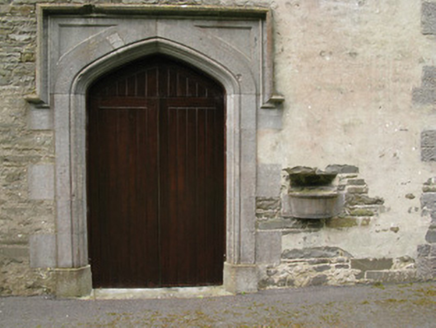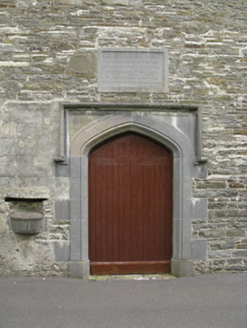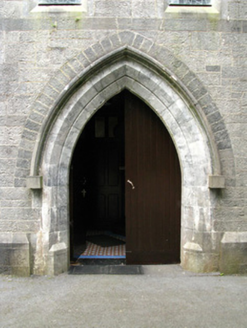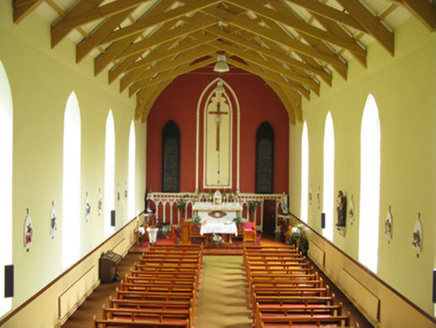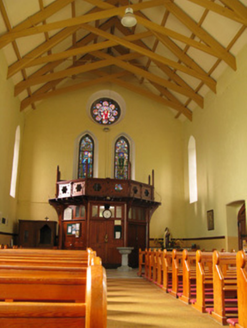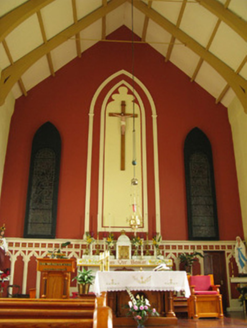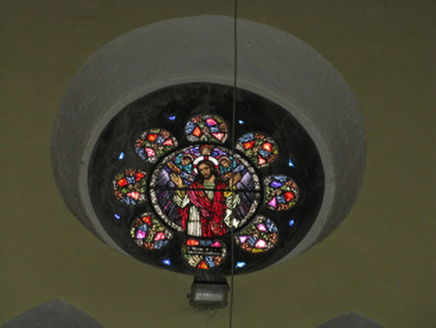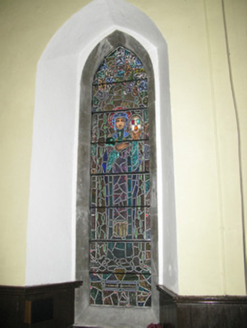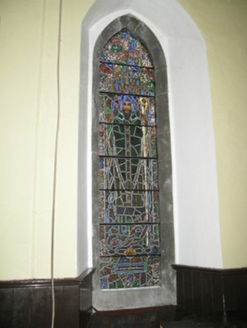Survey Data
Reg No
21903608
Rating
Regional
Categories of Special Interest
Architectural, Artistic, Historical, Social, Technical
Previous Name
Saint Mary's Catholic Chapel
Original Use
Church/chapel
In Use As
Church/chapel
Date
1835 - 1840
Coordinates
126062, 129951
Date Recorded
18/08/2009
Date Updated
--/--/--
Description
Freestanding double-height Roman Catholic church, dated 1839, comprising six-bay nave with single-bay two-storey sacristy to rear (east). Single-storey lean-to porches to sides (north, south) of sacristy with recent lean-to boiler house and two-bay single-storey flat-roofed toilet block to rear (east). Pitched slate roof to nave and sacristy with tooled limestone gable copings on corbels, tooled limestone eaves course and cast-iron rainwater goods. Ashlar limestone bellcote to apex of front (west) elevation surmounted by cross finial, having pointed arch gallery accommodating cast-bronze bell. Rubble stone chimneystack to sacristy. Slate lean-to roofs with tooled limestone coping, corbels and cast-iron rainwater goods to porches. Lean-to corrugated-iron and bitumen-clad roofs to additional boiler house and toilet block having uPVC rainwater goods. Snecked tooled limestone walls with plinth to front elevation and western most bays of side (north, south) elevations of nave, having flush tooled limestone stringcourses to sill and impost levels of front elevation windows. Roughly coursed dressed rubble stone walls to nave and sacristy with tooled limestone quoins to nave. Tooled limestone date plaques and mounted fonts flanking door openings to side elevations of nave. Rendered walls to boiler house and toilet block. Pointed arch window openings with chamfered block-and-start surrounds, voussoirs and hoodmouldings throughout, having tooled limestone sills, and relieving arches to front elevation openings and western most bays of side elevations. Lead-lined stained glass windows to front elevation openings, lead-lined quarry glazed windows with stained glass margins to western most bays of side elevations. Replacement render sills to side elevations of nave having timber Y-tracery with lead-lined lattice work windows. Ocular window opening to front gable of nave, having chamfered tooled limestone surround, hoodmoulding with label stops and dressed limestone relieving arch enclosing multiple-foil rose window with tooled limestone bar tracery and lead-lined stained glass windows. Square-headed window openings with dressed stone voussoirs and tooled limestone sills to side (north, south) elevations of sacristy having nine-over-nine pane timber sliding sash windows to first floor. Replacement timber casement windows to ground floor of side (north) elevation of sacristy and to toilet block. Pointed arch door opening with tooled limestone hoodmoulding with label stops to front elevation of nave, having dressed limestone voussoirs to relieving arch, chamfered tooled limestone block-and-start surround, tooled limestone step and double-leaf timber battened doors. Pointed segmental-headed door openings with tooled limestone label mouldings with label stops to side elevations of nave, having tooled limestone block-and-start surrounds, voussoirs, tooled limestone steps and double-leaf timber battened doors surmounted by timber battened tympanum having tooled limestone panels to spandrels. Square-headed door opening with dressed stone voussoirs and keystone to side (east) elevation of northern porch, having tooled stone stepped approach, plinth blocks and timber battened door. Timber battened door to side (north) elevation of additional toilet block. Timber louvered door to side (east) elevation of boiler house. Scissor braced timber roof to interior having octagonal timber porch to west end of nave with balcony accessed via timber staircase. Central pointed arch panel with crucifixion behind reredos over cinquefoil headed plaster arcade and flanked by pointed arch light boxes with lead-lined stained glass windows. White marble reredos with polychrome panels and pedestal containing central shrine with finial. Located on stepped timber platform. Tooled white marble octagonal font and carved timber altar, pulpit and chair to ambulatory. Mosaic tiled floor to west of nave with freestanding timber confessional booth and altar with statue of Saint Therese of Lisieux flanking porch. Stained glass windows to western end of nave by Harry Clarke, in memory of Catherine and John funded by the John Hanley, the Baron of Broadway. Situated within own grounds with tree-lined avenue having recent commemorative cross to north-west of church mounted on tiered limestone plinth. Rubble stone enclosing walls having splayed entrance to west comprising dressed rubble limestone walls with ashlar tooled limestone piers having plinth, chamfered corners and tooled limestone capping. Tooled limestone cross motifs to front elevations of gate piers supporting single and double-leaf cast-iron gates. Wall mounted cast-iron post box to south-western end of entrance walls
Appraisal
A delightful church situated in a tranquil location surrounded by mature trees. Constructed from locally sourced stone from the Ard na Sligna quarry in the parish of Templeglantine, one of the most distinguishing elements of the church is the use of contrasting tooled limestone and rubble stone walls. The church is rich in many features of historic architectural interest including elongated windows and elegant limestone doorcases with associated carved fonts and plaques. Fine slate roofs and sash windows to the unusual two-storey sacristy help maintain the historic character of the church. Further interest is drawn to the interior with an unusually decorative octagonal porch flanked by an ornate tooled limestone font. Curious light boxes to the ambulatory, when lit give the illusion of windows to the east. Artistic interest in the form of works by the famous stained glass artist, Harry Clarke, featuring Saint Brigid, Saint Patrick and Jesus Christ were commissioned by the self-styled 'Baron of Broadway', John Hanley. A native of the parish, John Hanley emigrated to America and was a performer in Broadway.
