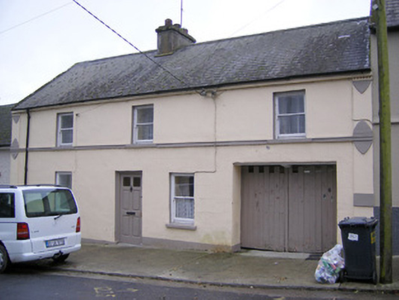Survey Data
Reg No
21903223
Rating
Regional
Categories of Special Interest
Architectural
Original Use
House
In Use As
House
Date
1810 - 1830
Coordinates
168224, 141048
Date Recorded
14/12/2007
Date Updated
--/--/--
Description
Terraced three-bay two-storey house, built c. 1820. Pitched slate roof with rendered chimneystack and render eaves course. Lined-and-ruled rendered walls having render stringcourse and strip quoins with applied render motifs. Square-headed openings with one-over-on pane timber sliding sash windows and painted stone sills. Square-headed with half-glazed timber panelled door. Square-headed integral carriage-arch having double-leaf timber battened doors.
Appraisal
This simple and attractive building forms part of a terrace, which contributes positively to the streetscape of Herbertstown. The building retains many of its original features such as the sash windows, informal fenestration rhythm and slate roof. The façade is further enlivened by the render work, which adds decorative relief to the building.

