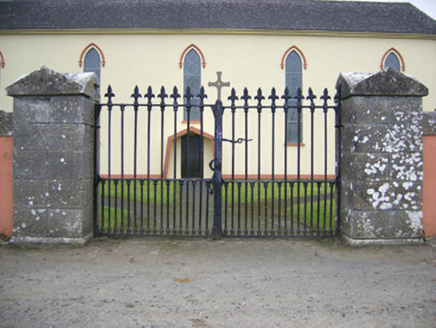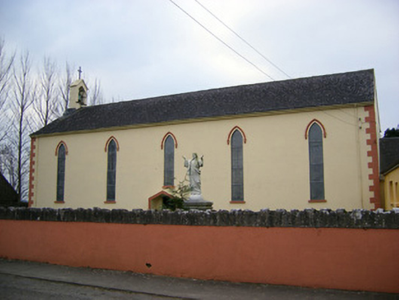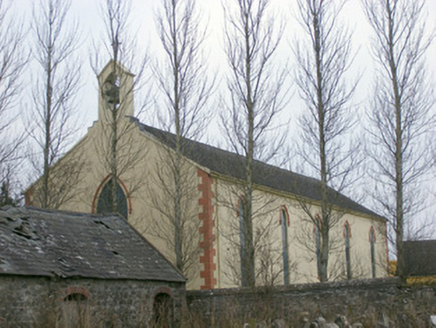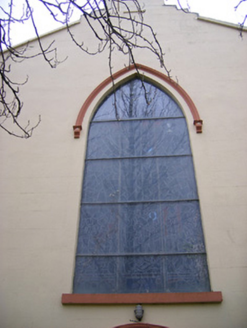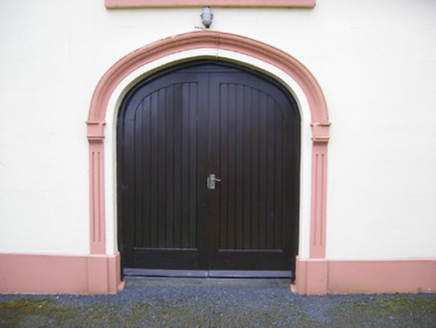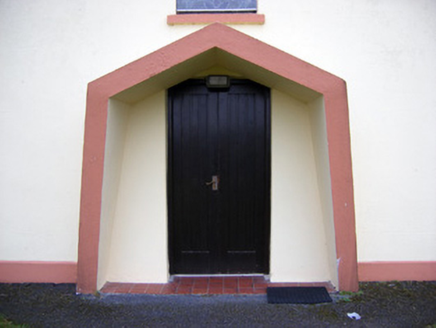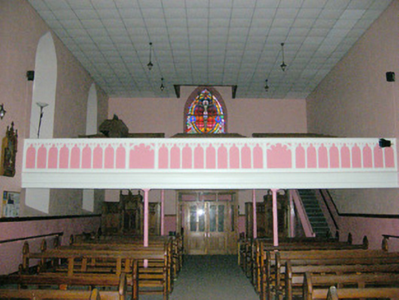Survey Data
Reg No
21903216
Rating
Regional
Categories of Special Interest
Architectural, Artistic, Historical, Social
Original Use
Church/chapel
In Use As
Church/chapel
Date
1810 - 1830
Coordinates
165656, 139403
Date Recorded
18/12/2007
Date Updated
--/--/--
Description
Freestanding barn style gable-fronted Roman Catholic church, built c. 1820. Comprising five-bay nave and single-bay single-storey sacristy with lean-tos to rear (north) elevation. Pitched artificial slate roof having open work bellcote to front (south) elevation with wrought-iron cross finial. Lined-and-ruled rendered walls having render quoins and plinth course. Pointed arch openings to nave with render hoodmouldings, stained glass windows and painted stone sills. Pointed arch opening to front elevation having render hoodmoulding, stained glass window and painted stone sill. Pointed arch opening to front elevation with moulded render surround, fluted pilasters and double-leaf timber battened doors. Pointed arch opening to east elevation having concrete surround and double-leaf timber battened doors. Carved timber altar to interior. Timber gallery with trefoil-headed panels and cast-iron columns. Pair of square-profile ashlar limestone piers to east having carved caps and spear-headed double-leaf cast-iron gates. Rendered boundary walls with limestone copings.
Appraisal
This fine early nineteenth-century church, prominently sited at a junction, retains much of its simple form, typical of pre-Emancipation Catholic churches. The understated decorative scheme culminates in the finely carved belfry, which unifies and emphasises the understated Gothic style of the building. Situated within its own grounds, the church provides the locality with a spiritual and physical focus.
