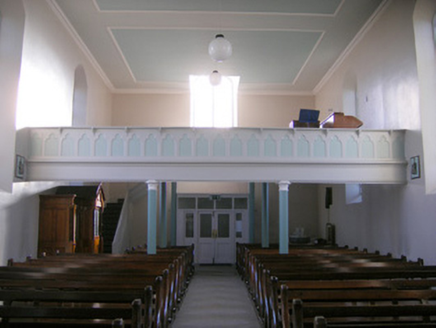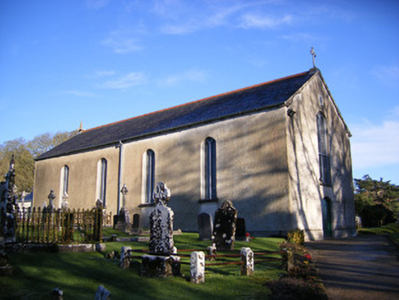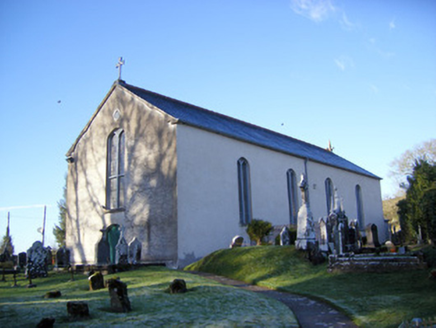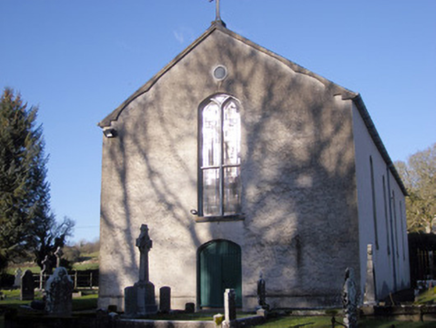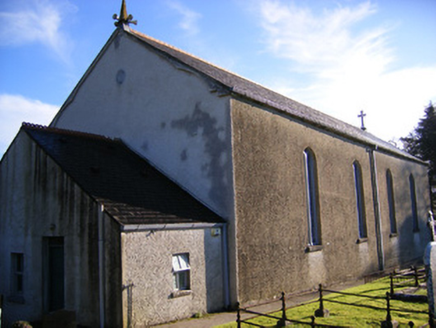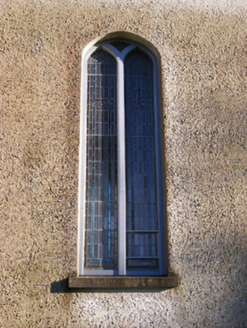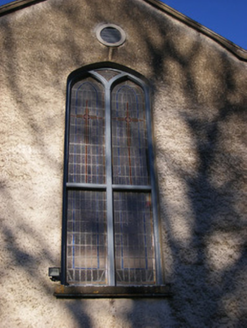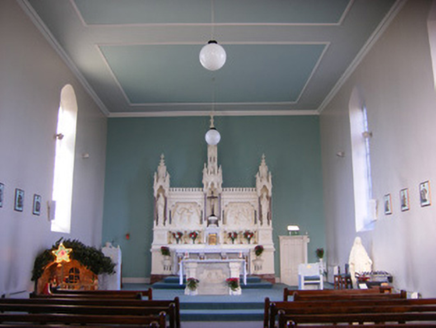Survey Data
Reg No
21903206
Rating
Regional
Categories of Special Interest
Architectural, Artistic, Historical, Social
Original Use
Church/chapel
In Use As
Church/chapel
Date
1835 - 1840
Coordinates
163281, 141059
Date Recorded
11/01/2008
Date Updated
--/--/--
Description
Freestanding barn style gable-fronted Roman Catholic church, built 1837, having four-bay nave and gable-fronted two-bay single-storey sacristy to rear (north) elevation. Pitched slate roof with terracotta ridge crestings, limestone pinnacle to rear and wrought-iron cross finial to front (south) elevation. Roughcast rendered walls having render plinth course. Pointed arch openings with timber Y-tracery stained glass windows and limestone sills. Those to west elevation having replacement concrete sills. Oculus to gable apex, front elevation, with render surround and timber louvered vents. Pointed arch opening having double-leaf timber battened doors. Marble reredos and altar to interior. Timber gallery with trefoil-headed panels and octagonal timber Doric style columns. Graveyard to site. Pair of square-profile dressed limestone piers to west having double-leaf spear-headed cast-iron gates and pedestrian entrance with single-leaf cast-iron gate.
Appraisal
This church still shows a simple barn style form. The continual use of the building has resulted in the retention of many salient features such as the modest pointed arch windows to the nave and timber battened door. The stained glass window to the front is a notable feature as are the finely carved altar and reredos to interior. Situated on raised ground, the church functions as a landmark within the surrounding rural landscape.
