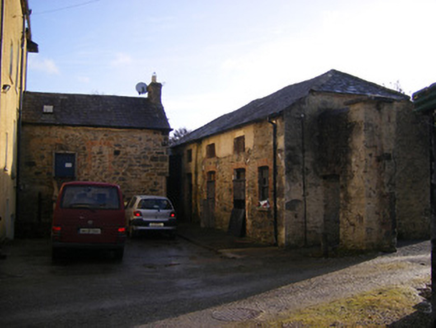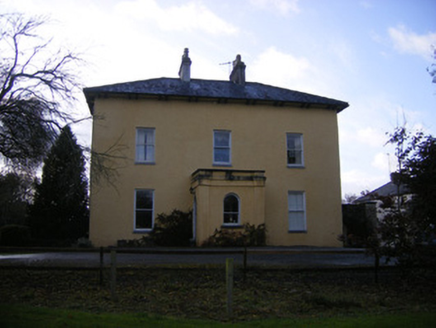Survey Data
Reg No
21903014
Rating
Regional
Categories of Special Interest
Architectural, Artistic, Historical, Social
Previous Name
The Rectory
Original Use
Rectory/glebe/vicarage/curate's house
In Use As
House
Date
1800 - 1820
Coordinates
151246, 139863
Date Recorded
30/10/2008
Date Updated
--/--/--
Description
Detached three-bay two-storey over basement house, built in 1813, having porch to front (east) elevation, single-bay two-storey extension to north, dormer windows to south, two-bay single-storey extension and single-bay single-storey extension to rear (west) elevation. Hipped slate roof with rendered chimneystacks. Flat roof to porch. Pitched slate roofs to rear extensions. Hipped slate roof to north extension. Roughcast rendered walls. Square-headed openings with one-over-one pane timber sliding sash windows and limestone sills. Internal timber panelled shutters to windows. Round-headed opening to porch having one-over-one pane timber sliding sash windows and limestone sill. Round-headed opening to porch with glazed overlight over timber panelled door. Four-bay two-storey outbuilding to west having hipped slate roof. Render over rubble limestone walls. Square-headed window openings to first floor with timber fittings. Square-headed openings to ground floor having red brick block-and-start surrounds, concrete sills, some with six-over-six pane timber sliding sash windows. Four-bay two-storey outbuilding to north having lean-to to front (south) elevation. Hipped slate roof with red brick chimneystacks and terracotta ridge tiles. Roughcast rendered walls. Square-headed openings with concrete sills and replacement timber casement windows. Square-headed door opening having replacement half-glazed timber panelled door. Render over rubble limestone boundary walls to north courtyard having pair of square-profile render over rubble limestone piers to east and west with carved limestone caps. Pair of rubble limestone square-profile piers to east having carved limestone caps and double-leaf replacement metal gates.
Appraisal
This former rectory, which was built by the Board of First Fruits, is a fine example of the language of classical architecture reduced to its fundamental elements to create a handsome dwelling in a subtle style. The simple, regular façade displays balanced proportions with the decorative focus restricted to the later porch. There is a strong vertical emphasis to the façade, which is counterbalanced by the hipped slate roof, which also serves to ground the house in the landscape. The building retains much of its original form despite additions and extensions to the rear, as well as salient features including the timber sash windows. Retaining substantial outbuildings and rubble stone piers, the former rectory makes a valuable contribution to the architectural heritage of County Limerick.



