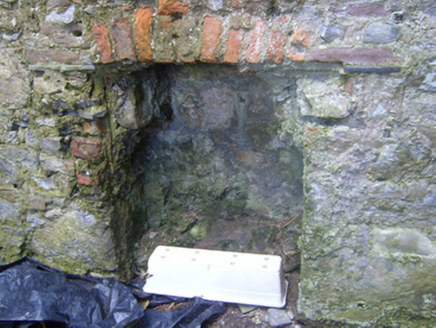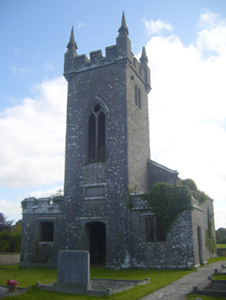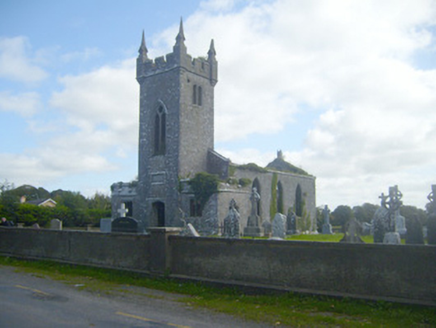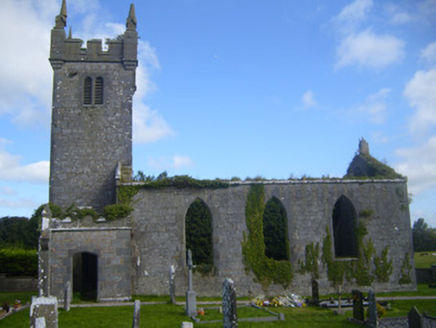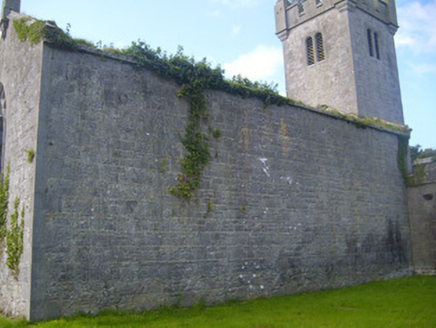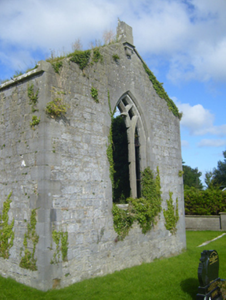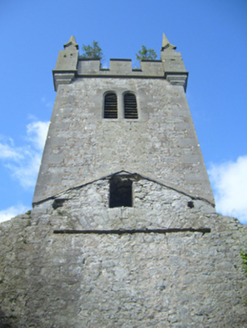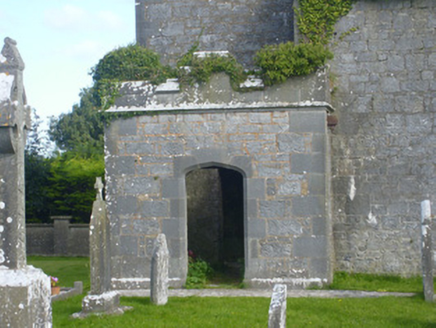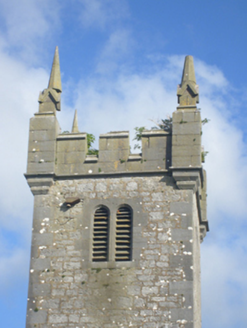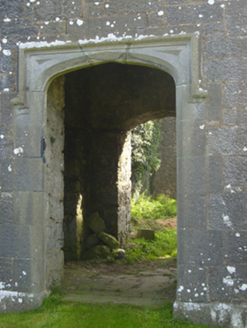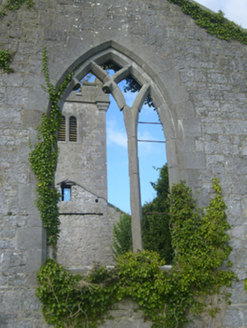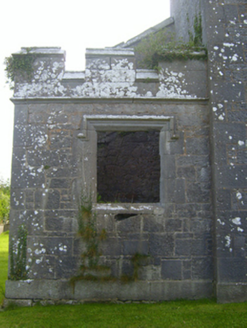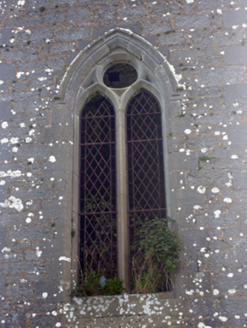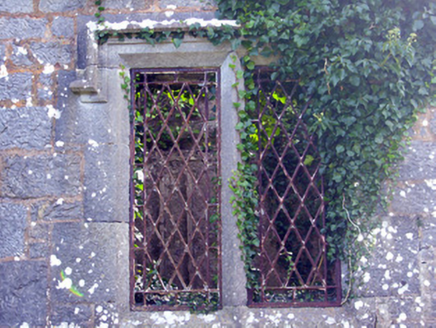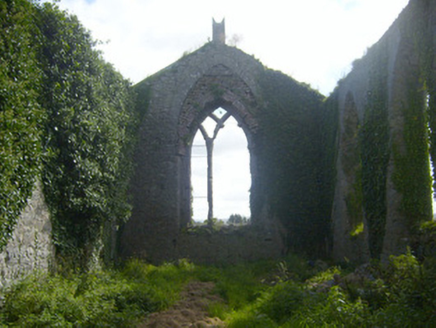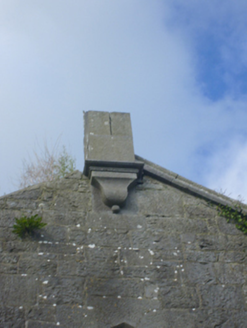Survey Data
Reg No
21902820
Rating
Regional
Categories of Special Interest
Architectural, Artistic, Historical, Scientific, Social
Original Use
Church/chapel
Date
1820 - 1830
Coordinates
131770, 139659
Date Recorded
22/09/2008
Date Updated
--/--/--
Description
Freestanding Board of First Fruits Church of Ireland church, built in 1822, comprising three-stage square-profile tower, flanked to north and south by single-storey single-bay porches, adjoining west elevation of gabled three-bay double-height nave. Roof gone, cut limestone eaves course and finials remaining. Cast-iron hoppers. Roughly dressed coursed limestone walls with cut limestone quoins and tooled plinth course. Cut limestone crenellations to tower and side porches. Cut limestone finials to corners of tower. Cut limestone panel with surround to west elevation of tower. Pointed arch openings to south elevation of nave having cut limestone surrounds. Pointed arch opening to east elevation of nave with cut limestone surround and remains of carved stone tracery. Square-headed opening to west elevation of north porch having cut limestone sill, surround and cut stone hoodmoulding. Square-headed opening to west elevation of south porch with cut limestone sill, surround, tracery and hoodmoulding, and with cast-iron framed window. Pointed arch opening to second stage, west elevation of tower having carved tracery forming lancets and occulus, cut tooled limestone surround and hoodmoulding. Cast-iron lattice remaining. Paired round-headed openings to north, south and east elevations of third stage of tower, with tooled limestone surrounds and slate louvered vents. Four-centred arched opening to west elevation of tower having tooled limestone surround and tooled limestone hoodmoulding. Segmental-headed opening to south elevation of porch with cut limestone surround. Fireplace to interior of each porch having red brick voussoirs.
Appraisal
This notable structure occupies a prominent site along the main route into Ardagh. Its pointed arch openings and gabled elevations are typical of the ecclesiastical architecture of the time, while the pointed stone finials and crenellations further interest to the façade. Internally, the retention of fireplaces is significant. The setting within a graveyard adds context to the building.
