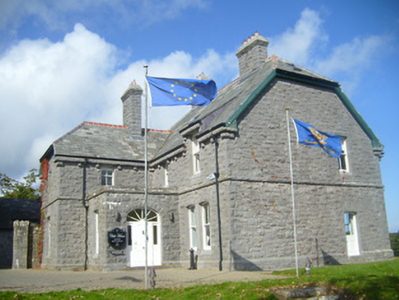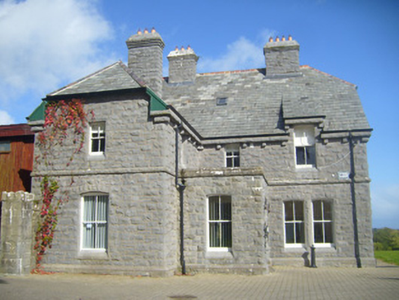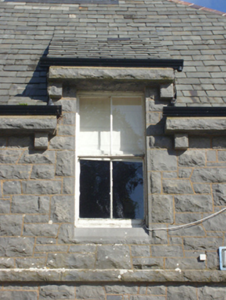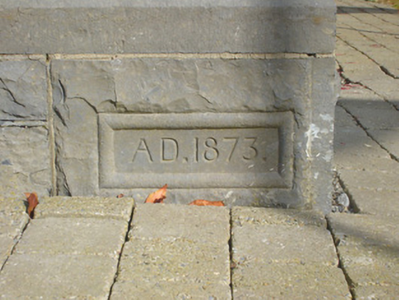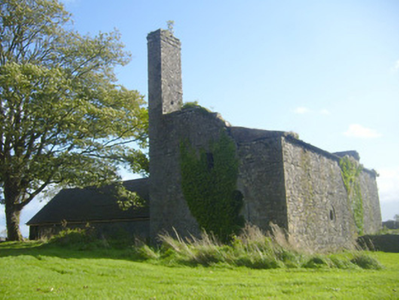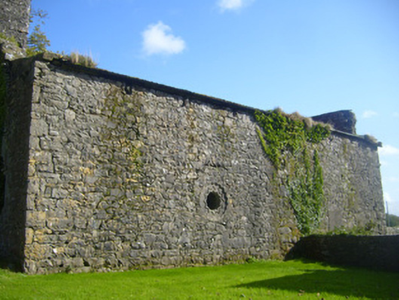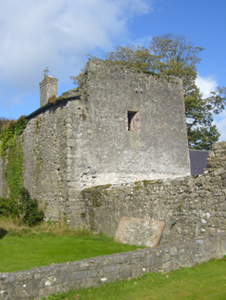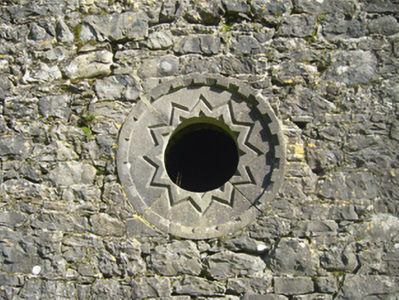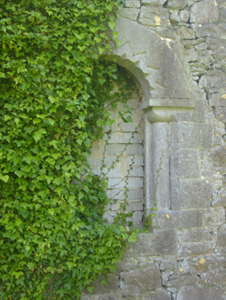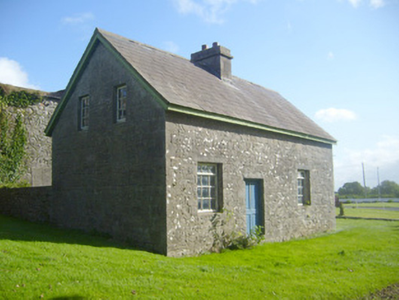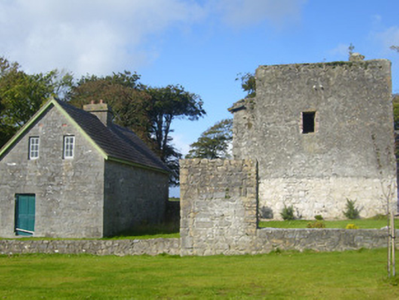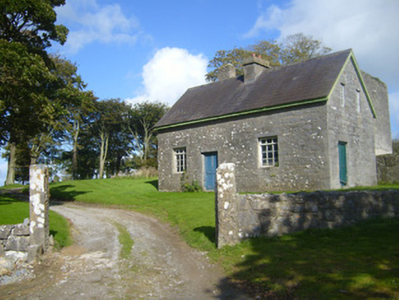Survey Data
Reg No
21902810
Rating
Regional
Categories of Special Interest
Architectural, Artistic, Historical, Social
Original Use
Country house
In Use As
Clubhouse
Date
1870 - 1875
Coordinates
129109, 141406
Date Recorded
01/10/2008
Date Updated
--/--/--
Description
Detached L-plan three-bay two-storey former country house, dated 1873, now in use as clubhouse. Comprising three-bay two-storey main block with single-bay two-storey block and single-bay single-storey flat-roofed porch to west elevation. Square-plan projecting bay to east elevation. Half-hipped slate roofs with terracotta ridge crestings, cast-iron rainwater goods, rooflights, cut limestone chimneystacks, eaves course and eaves supports. Timber bargeboards to gables. Hipped slate roof to east bay. Rusticated cut limestone walls having cut limestone plinth course and stringcourse dividing stories. Inscribed date plaque to plinth course, west elevation. Rendered walls to north elevation. Segmental-headed openings to ground floor with tooled limestone sills, cut limestone voussoirs and two-over-two pane timber sliding sash windows. Square-headed openings to north and south elevations, ground floor of projecting bay, having tooled limestone sills, cut limestone voussoirs and one-over-one pane timber sliding sash windows. Square-headed openings to first floor with tooled limestone sills and two-over-two pane timber sliding sash window. Half-dormer window to west elevation and paired half-dormer windows to east elevation. Square-headed opening to first floor of east-facing block having tooled limestone sill and timber framed window. Segmental-arched opening to south elevation of porch with cut limestone voussoirs, timber panelled door having sidelights and spoked fanlight. Limestone step to entrance. Segmental-arched opening to south elevation with cut limestone voussoirs and half-glazed timber panelled fitting. T-plan former coach house to north (rear) of house, attached by recent extension. Pitched slate roof having timber bargeboards, cast-iron rainwater goods, rooflights and timber vent. Roughly dressed stone walls to south and west elevations, rendered walls to north and east elevations. Segmental-arched opening to south elevation with cut limestone voussoirs and surround, and glazed timber door. Square-headed opening to gable, east elevation, having glazed uPVC door. Timber staircase to entrance. Half-dormer window having square-headed opening and replacement uPVC window to south elevation. Square-headed openings to north and west elevations with replacement uPVC windows. Detached rubble stone building to south-west of main house, formerly part of the original Rathgoonan House complex, with rubble stone chimneystack and replacement corrugated-iron roof. Round-headed opening to north elevation, having carved limestone surround with chevron motif supported by columns. Opening blocked up. Oculus to west elevation having tooled limestone surround with chevron motif. Square-headed openings to north and east elevations. Recent rectangular-plan single-storey extension to east elevation. Detached three-bay one-and-half storey lodge to west of house having pitched slate roof with rendered chimneystack and timber eaves course. Roughly dressed limestone walls having dressed limestone quoins. Square-headed opening to west elevation with timber panelled door. Square-headed openings having timber framed windows. Pair of square-profile cut stone piers to entrance to south of complex.
Appraisal
Rathgoonan House was built by Charles Murrough O'Brien, son of William Smith O'Brien of Cahermoyle. It is built beside the orginal Rathgoonan House, which bears a similar motif to that of the nearby mausoleum in which Charles is buried. This country house retains a number of notable Victorian features including a variety of sizes of timber sliding sash windows, well crafted rusticated stonework, and a heavy eaves course. The related buildings to the site are part of the complex of the former Rathgoonan House add context and history to the site.

