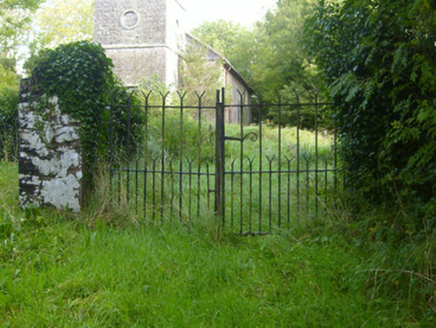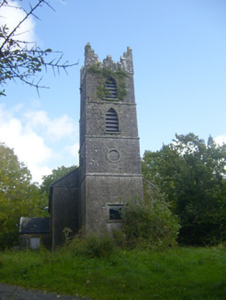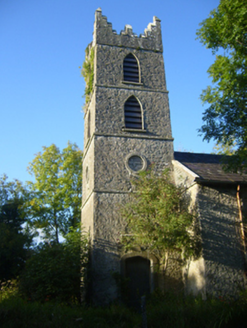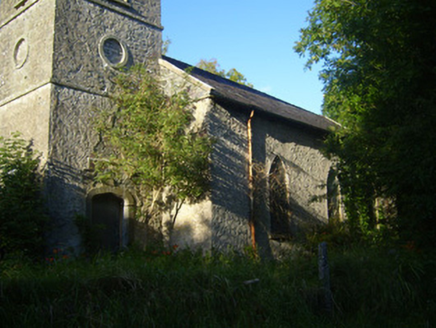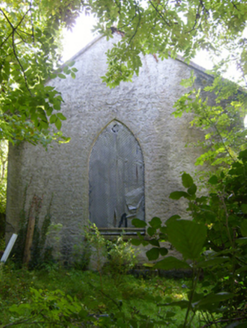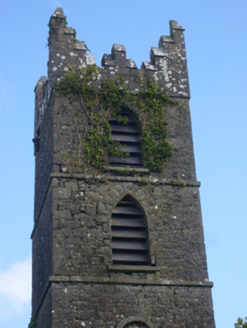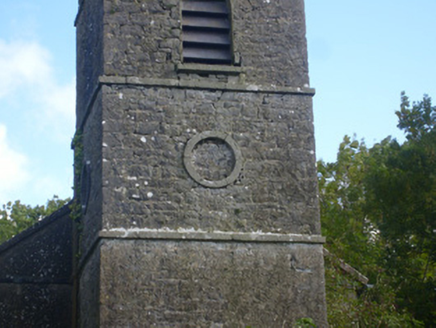Survey Data
Reg No
21902804
Rating
Regional
Categories of Special Interest
Architectural, Artistic, Social
Original Use
Church/chapel
Date
1800 - 1840
Coordinates
127204, 140031
Date Recorded
22/09/2008
Date Updated
--/--/--
Description
Freestanding Board of First Fruits Church of Ireland church, built 1825, comprising four-stage square-profile tower adjoining east elevation of gabled three-bay double-height nave. Gabled single-storey single-bay porch to north elevation of nave. Pitched slate roof having cast-iron rainwater goods. Cut limestone crenellations to tower. Roughcast rendered walls, rubble stone exposed in places, with slate-hanging to east gable and cut limestone stringcourses to tower. Circular recessed panel with cut limestone surround to second stage of each elevation of tower. Pointed arch openings to south and west elevations of nave and west elevation of porch having tooled limestone sills. Red brick voussoirs visible to porch opening. Square-headed opening to west elevation of tower with tooled limestone sill and hoodmoulding. Pointed arch openings to south and east elevations of third and fourth stages of tower having cut limestone sills, roughly dressed limestone voussoirs, render surrounds and slate louvered vents. Four-centred arch opening to south elevation of tower having tooled limestone surround and cut limestone hoodmoulding overhead. Metal door. Square-headed opening to east elevation of porch with timber door. Cemetery to south of site. Pair of square-profile rubble stone piers to west of church, flanking double-leaf cast-iron gate.
Appraisal
This former Church of Ireland church, although in a state of disrepair, retains several integral elements of architectural significance as well as much of its original form. Lewis (1837) described it as 'a neat building, was erected in 1825, on the site of the old church, at the sole expense of the lady of Gen. Sir Wm. Meadows, who endowed it with the interest of £1800, payable at the death of a Mrs Meadows.' The textural difference created between the roughcast render and the cut limestone sills, stringcourses, hoodmouldings and crenellations is notable, as is the slate-hung section to the upper part of the east gable wall. The church forms part of an important complex with the adjacent rectory as well as two large mausolea within its graveyard, adding context to the site in general.
