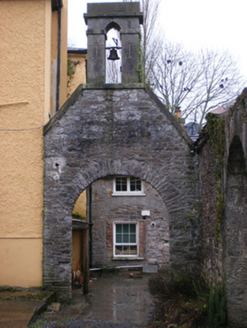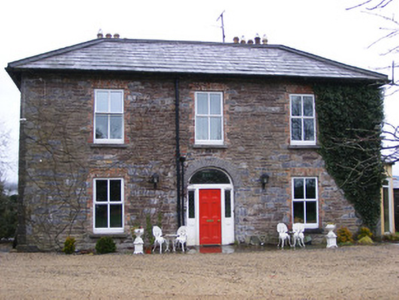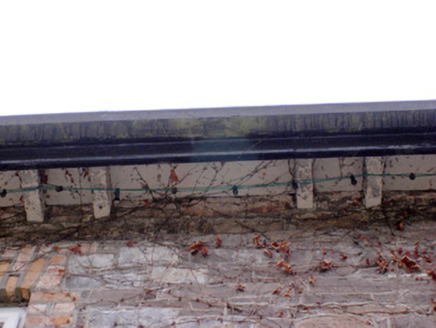Survey Data
Reg No
21902423
Rating
Regional
Categories of Special Interest
Architectural
Previous Name
Sun Ville
Original Use
House
In Use As
House
Date
1800 - 1840
Coordinates
177595, 147391
Date Recorded
29/01/2008
Date Updated
--/--/--
Description
Detached L-plan three-bay two-storey house, built c. 1820, with abutting former coach house and extensions to rear (north) elevation and single-storey canted-bay window to east elevation. Hipped slate roof having rendered chimneystacks, cast-iron rainwater goods and overhanging eaves with timber eaves brackets. Exposed rubble sandstone walls to front (south) elevation. Roughcast rendered walls to side elevations. Square-headed openings with replacement uPVC windows having limestone sills. Red brick block-and-start surrounds to front elevation openings. Round-headed door opening having dressed limestone voussoirs and timber panelled door flanked by sidelights with spoked fanlight. Outbuildings to rear arranged around courtyard. Pitched slate roofs with rubble sandstone walls. Square-headed openings with timber battened fittings. Round-headed rubble limestone entrance arch to yard with dressed limestone bellcote. Multiple-bay two-storey coach house to rear with entrance porch. Pitched slate roof with half-dormer windows. Roughcast rendered walls. Square-headed openings with replacement uPVC windows.
Appraisal
Although modernised, the original form and character of Sunville is still retained. The exposure of the front wall highlights the different materials used in its construction. The contrasting red brick window surrounds and rubble sandstone walls adds textural variation to its appearance. The additional range of outbuilding, coach house and lodge and entrance gates form an integral part of the architectural heritage of Pallas Green.





