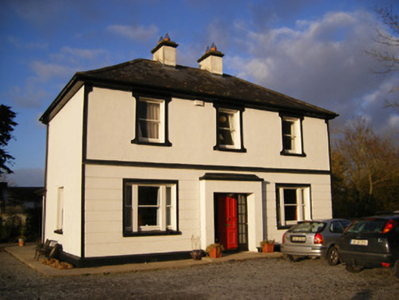Survey Data
Reg No
21902216
Rating
Regional
Categories of Special Interest
Architectural, Artistic
Original Use
House
In Use As
House
Date
1920 - 1940
Coordinates
156178, 147786
Date Recorded
02/10/2007
Date Updated
--/--/--
Description
Detached three-bay two-storey house, built c. 1930, with porch to front (south) and extension to rear (north) elevation. Hipped slate roof with rendered chimneystacks and overhanging eaves. Rendered walls to first floor with lined-and-ruled rendered walls to ground floor. Platband dividing stories. Square-headed openings with shouldered render surrounds. One-over-one pane timber sliding sash windows to first floor and Wyatt windows to ground floor, all having painted sills. Square-headed opening with replacement timber door flanked by sidelights set within shallow render porch. Recent square profile render piers to site.
Appraisal
This building is inspired by the three-bay two-storey symmetrical elevation found in many large farmhouses and glebe houses in the south-east. The popularity of this design is evident throughout the nineteenth century and adapted into the twentieth century. Other design features such as the Wyatt windows also display glances towards the past. Extended and modernised such a design type still proves to remain functional today.

