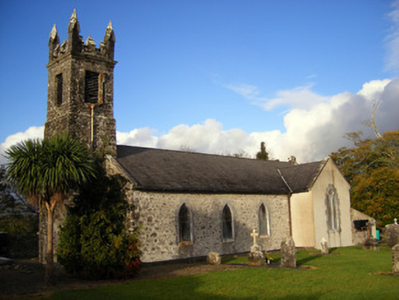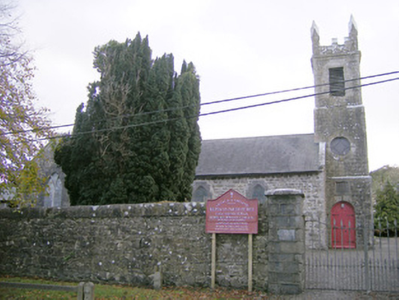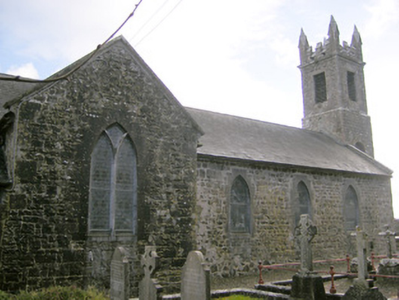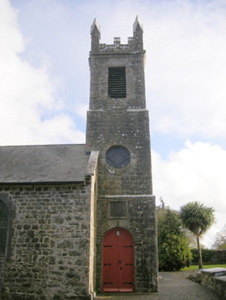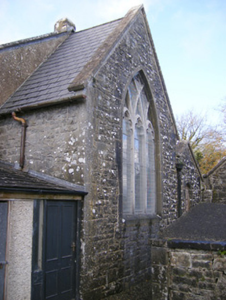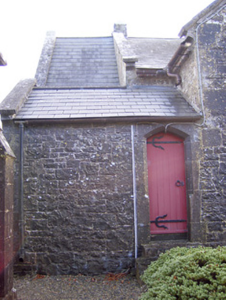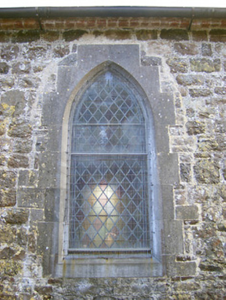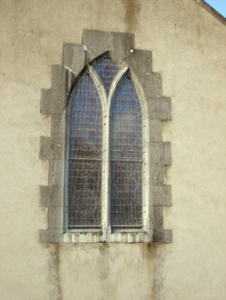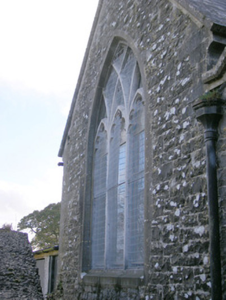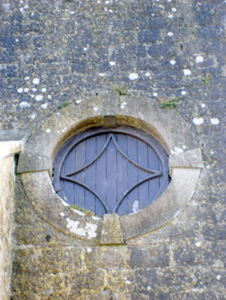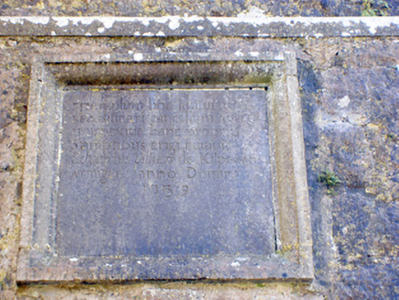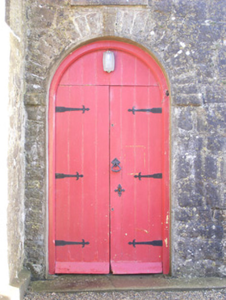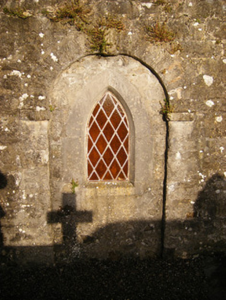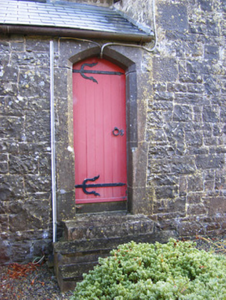Survey Data
Reg No
21902214
Rating
Regional
Categories of Special Interest
Architectural, Artistic, Historical, Social, Technical
Original Use
Church/chapel
In Use As
Church/chapel
Date
1750 - 1770
Coordinates
156105, 147630
Date Recorded
02/10/2007
Date Updated
--/--/--
Description
Freestanding cruciform-plan Church of Ireland church, built in 1759, incorporating fabric from an earlier church with addition of transepts in 1819-20 by the Board of First Fruits. Projecting chancel and vestry to east elevation added in 1867. Three-bay nave elevations, stepped square-plan three-stage entrance tower to west elevation. Pitched slate roof having limestone coping terminating in cut limestone scrolls, cut limestone finial to chancel, red brick eaves course and cast-iron rain water goods. Stepped crenellations to tower with corner capped pinnacles. Dressed limestone walls with dressed quoins exposed to all elevations, south elevation rendered. Moulded limestone stringcourses between stages and carved limestone date plaque bearing Latin inscription to tower. Pointed arch openings with quarry glazed stained glass windows to nave, cut limestone Y-tracery windows to transepts, intersecting cut limestone tracery window to chancel, all windows having cut limestone block-and-start surrounds. Round-headed opening to first floor of tower having cut limestone surround and timber battened fittings. Square-headed openings to third stage of tower with cut limestone surrounds and timber louvered fittings. Round-headed opening with double-leaf timber panelled door and dressed limestone voussoirs. Pointed arch opening with quarry glazed stained glass window set in blocked round-headed door opening having a cut limestone surround with prominent keystone and stops, to ground floor of tower. Pointed arch opening with cut and chamfered limestone surround with timber battened door to vestry, approached by cut limestone steps. Monument to Sir William King inside church. Graveyard to site with upstanding grave markers. Rubble limestone boundary walls with cut limestone gate piers flanking double-leaf cast-iron gates.
Appraisal
Saint Beacon's Church (Kilpeacon) has a long and important history in the area. It started out as a chapel of ease in 1690 and eventually this became the nave of the later eighteenth-century church. A tower was added in 1759. In 1762 the church was burnt by fire and rebuilt immediately. High quality craftsmanship is evident in the detailing of this church. Particular attention has been paid to the cut and tooled finishes applied to the various window openings and carved door openings. The architectural form is enhanced by the retention of original features such as the stained glass windows with cut tracery and slate roof. The architectural design of the tower is immediately apparent, and is enhanced by the carved pinnacles, stepped crenellations and finely carved and inscribed wall plaque. The mausoleum and crypt contribute artistic interest and context to the site.

