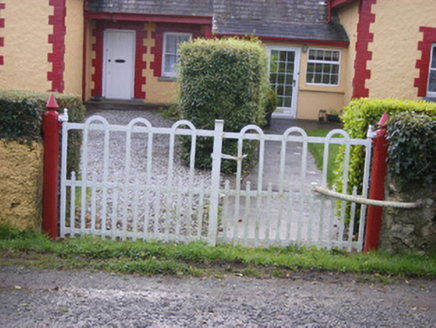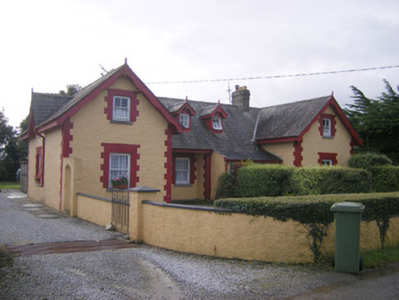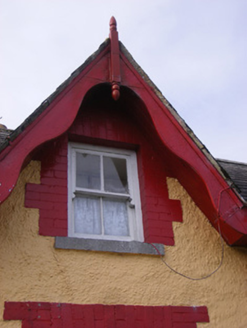Survey Data
Reg No
21902124
Rating
Regional
Categories of Special Interest
Architectural, Artistic
Original Use
Worker's house
In Use As
House
Date
1870 - 1890
Coordinates
149152, 144150
Date Recorded
07/10/2008
Date Updated
--/--/--
Description
Pair of semi-detached three-bay two-storey with dormer attic former estate houses, built in 1872, having gable-fronted projecting end-bays with veranda to east house and two-bay single-storey lean-to porch to west house. Gablets to east and west elevations. Pitched slate roofs having timber bargeboards and finials. Red brick chimneystack to east house and rendered chimneystack to west. Cat-slide roof to veranda. Single-pitched slate roof to porch. Roughcast rendered walls with painted brick quoins. Square-headed openings having painted brick block-and-start surrounds, limestone sills and two-over-two pane timber sliding sash windows. Square-headed openings to dormers with two-over-two pane timber casement windows. Square-headed opening to east house having timber battened door. Square-headed opening west house, porch with replacement uPVC door. Roughcast rendered boundary walls to north with painted timber piers having double-leaf cast-iron gates.
Appraisal
These houses, built as a pair by the agent of the Devon Estate, are a fine example of the development in estate architecture towards the end of the nineteenth century. The houses have retained much of their original timber sliding sash windows, bargeboards, finials and attractive veranda. As an attractive pair of structures, they make a positive contribution to the roadscape and their presence is a reminder of the extent of demesne related activities in Ireland in the nineteenth century.





