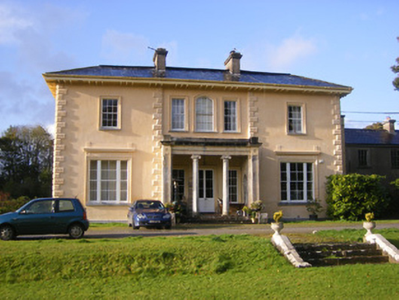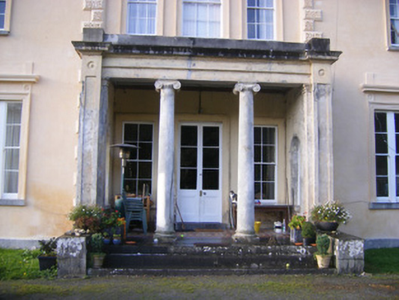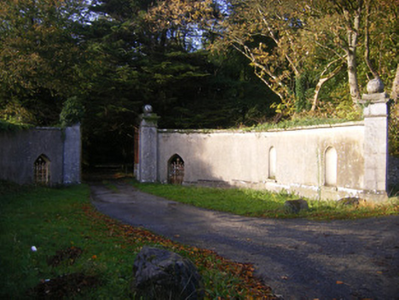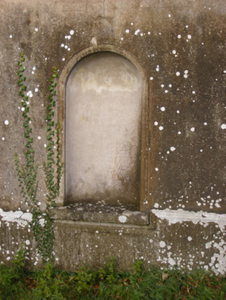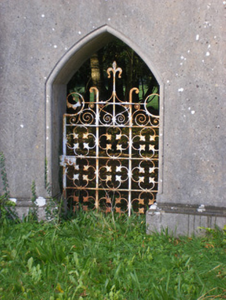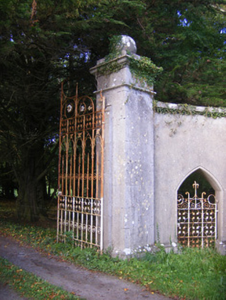Survey Data
Reg No
21902012
Rating
Regional
Categories of Special Interest
Architectural, Artistic
Original Use
Country house
In Use As
House
Date
1850 - 1860
Coordinates
135404, 146298
Date Recorded
16/10/2008
Date Updated
--/--/--
Description
Detached three-bay two-storey over basement country house, built in 1858, having slightly recessed entrance bay to centre with portico to front (south) elevation. Five-bay two-storey block to east. Hipped slate roof having overhanging eaves with render brackets and rendered chimneystacks. Pitched slate roof to east block having rendered chimneystacks. Lined-and-ruled rendered walls with rusticated render quoins and limestone plinth course. Lined-and-ruled rendered walls to east block. Square-headed openings to end bays, first floor having six-over-six pane timber sliding sash windows and limestone sills, those to ground floor with tripartite four-over-four pane timber sliding sash windows and flanking two-over-two pane timber sliding sash windows with render surrounds and limestone sills. Segmental-headed opening to centre bay, first floor having six-over-six pane timber sliding sash windows and flanking square-headed openings with six-over-six timber sliding sash windows, all with limestone sills. Square-headed openings to rear, first floor having six-over-six timber sliding sash windows, those to ground floor with four-over-four pane timber sliding sash widows. Square-headed openings to west elevation, ground floor having tripartite four-over-four pane timber sliding sash windows and flanking two-over-two pane timber sliding sash windows with render surrounds and limestone sills. Square-headed openings to east block, first floor having three-over-six pane timber sliding sash windows and limestone sills. Square-headed openings to ground floor with six-over-six pane timber sliding sash windows. Portico comprising Ionic-style columns and Doric style pilasters supporting render architrave and entablature. Square-headed opening having render surround and half-glazed double-leaf timber panelled doors with flanking square-headed openings having render surrounds and four-over-four pane timber sliding sash windows. Limestone steps and geometric tiles to portico. Square-headed opening to east block, rear elevation with render surround and timber battened door. Limestone steps with carved walls to south garden. Pair of square-profile ashlar limestone piers having carved caps with ball finials and double-leaf wrought-iron gates having floral motifs, dating to the eighteenth century. Sweeping lined-and-ruled rendered walls having limestone copings, pointed arch pedestrian openings with wrought-iron single-leaf cast-iron gates, round-headed niches having render roll mouldings and limestone sills terminating in second pair of square-profile limestone piers.
Appraisal
Built by Lieutenant Colonel John White to replace an earlier house, Nantinan House was originally built by the Royse family. It is a pleasing house of balanced proportions and retains many interesting features, such as the timber sash windows, tripartite sash windows and impressive Ionic entrance porch exhibiting finely executed render detailing. The house, with its large and handsome entrance piers, gates and walls, which date to the eighteenth century, form an attractive composition in the landscape.

