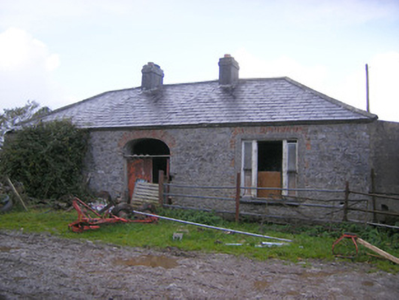Survey Data
Reg No
21902005
Rating
Regional
Categories of Special Interest
Architectural
Original Use
House
Date
1800 - 1820
Coordinates
134986, 145430
Date Recorded
16/10/2008
Date Updated
--/--/--
Description
Detached three-bay single-storey house, built c. 1810, having single-bay single-storey concrete lean-to to east elevation. Skirt slate roof with rendered chimneystacks. Rubble limestone walls. Square-headed openings having remains of tripartite one-over-one pane timber sliding sash windows and limestone sills. Elliptical-headed door opening with red brick voussoirs. Remains of plasterwork to interior hall ceiling. Single-bay single-storey with attic gable-fronted gate lodge to south. Hipped slate roof with rendered chimneystack. Roughcast rendered walls. Square-headed window and door openings. Pair of dressed limestone square-profile piers to south having carved caps and double-leaf cast-iron gates. Rubble limestone boundary walls to site.
Appraisal
The regular form of this villa style house is enhanced by simple detailing such as the modest entrance. The tripartite windows to the façade are interesting features, and some retain the remains of timber sliding sash windows. The house retains some modest plasterwork to the interior. The site retains a simple gate lodge, which adds context and interest to the composition.

