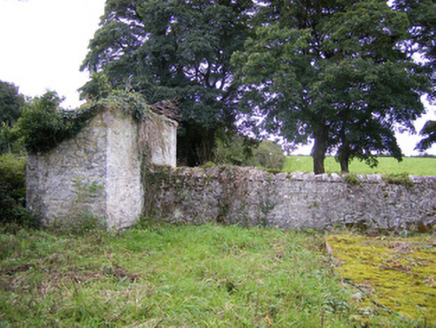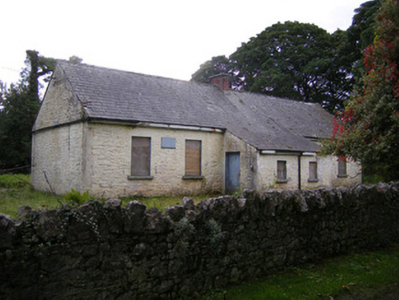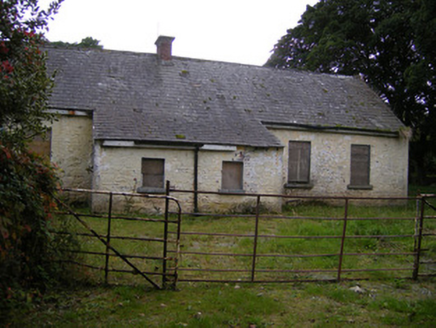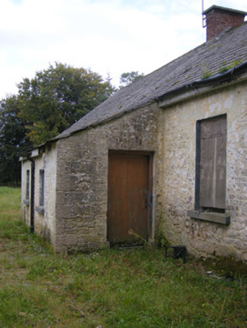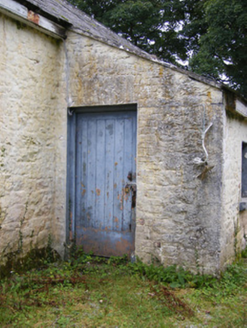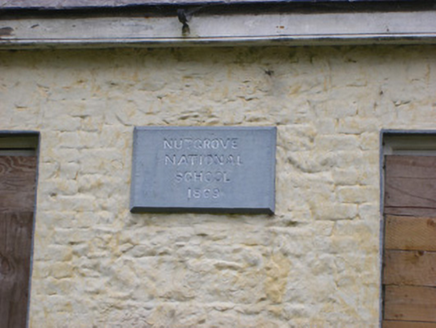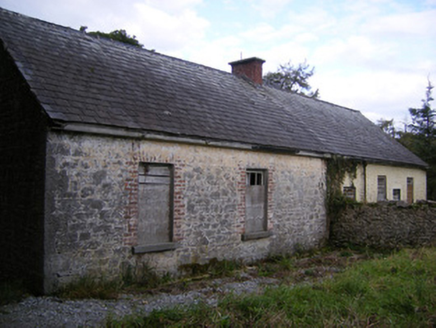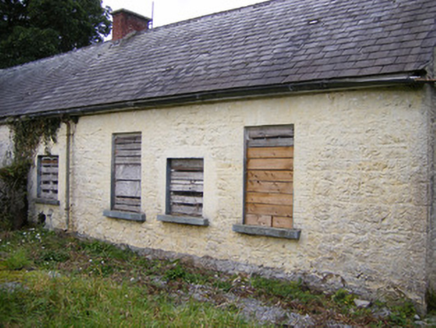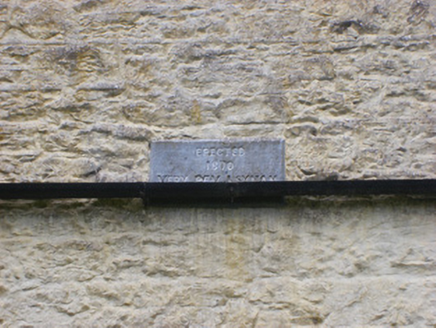Survey Data
Reg No
21901912
Rating
Regional
Categories of Special Interest
Architectural, Social
Original Use
School
Date
1865 - 1875
Coordinates
129875, 146120
Date Recorded
16/09/2008
Date Updated
--/--/--
Description
Detached six-bay single-storey school, begun in 1869, having two-bay single-storey lean-to porch to front (north-east) elevation. Pitched slate roof with brick chimneystack and single-pitched slate roof to porch. Painted rubble limestone walls having inscribed plaque to front and south-east elevation. Square-headed window openings with limestone sills. Square-headed openings to porch having timber battened doors. Rubble limestone outbuilding to south-west with single-pitched roof. Rubble limestone boundary walls to site.
Appraisal
This school is typical in form and size to the many national schools built at this time in Ireland. They were often single-storey in design, with separate entrances for girls and boys. In the case of Nutgrove there are two entrances in the porch. The simple and regular form is accentuated by the pitched roof with end chimneystacks and by the tall window openings. The inscribed plaque provide important historical context to the site. Plaque to south-east reads: 'Erected 1870 Very Rev. J. Synan'. Plaque to front reads: 'Nutgrove National School 1869'.
