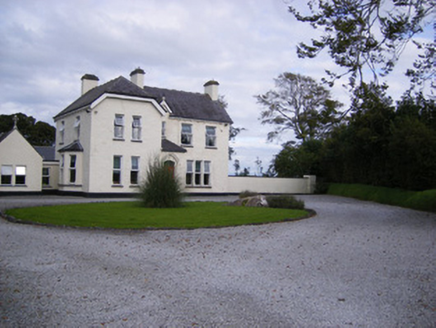Survey Data
Reg No
21901905
Rating
Regional
Categories of Special Interest
Architectural, Artistic
Previous Name
Saint Joseph's
Original Use
Presbytery/parochial/curate's house
In Use As
House
Date
1850 - 1870
Coordinates
127023, 144026
Date Recorded
16/09/2008
Date Updated
--/--/--
Description
Detached five-bay two-storey house, built c. 1860, having gablet, projecting end-bay and porch to front (west) elevation, bay window and adjoining gable-fronted chapel to north. Half-hipped and pitched slate roof with render brackets, timber bargeboards and rendered chimneystacks. Timber finial to gablet. Roughcast rendered walls having render plinth course. Square-headed openings with replacement uPVC windows and concrete sills. Tripartite square-headed opening to ground floor with replacement uPVC window and shared concrete sill. Elliptical-headed opening with glazed overlight over timber panelled door and render hoodmoulding over. Pitched slate roof having render copings and render cross finial. Rendered walls. Paired square-headed openings to west with replacement uPVC windows. Pair of square-profile rendered piers to west having stepped caps with ball finials, double-leaf cast-iron gates and single-leaf cast-iron pedestrian entrances.
Appraisal
This substantial house was built in different phases and retains interesting additions such as the simple chapel. The building may have been a former convent or a presbytery given the religious association of the site. The original block was extended in the late nineteenth century. The extension is characteristic of the Victorian style incorporating a bay window. It retains notable materials such as slate roof and render details such as the hoodmoulding.

