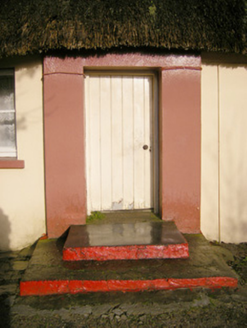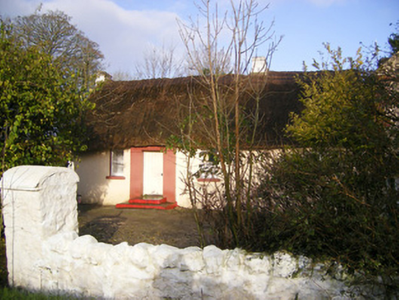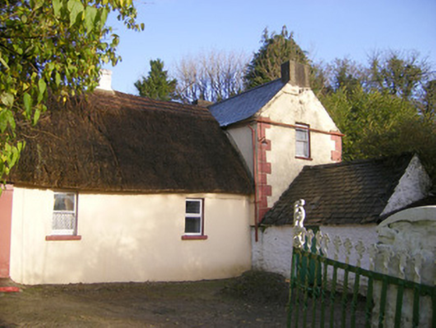Survey Data
Reg No
21901528
Rating
Regional
Categories of Special Interest
Architectural, Technical
Original Use
House
In Use As
House
Date
1800 - 1840
Coordinates
179714, 153325
Date Recorded
03/12/2007
Date Updated
--/--/--
Description
Detached three-bay single-storey thatched house, built c. 1820, with windbreak having single-bay single-storey thatched extenstion and two-storey gable-fronted extension to east with abutting outbuilding. Pitched reed thatched roof with rendered chimneystacks. Pitched slate roof to two-storey extension. Rendered walls with render quoins to extension. Square-headed openings with one-over-one pane timber sliding sash windows and painted sills. Square-headed opening with timber battened door, set in windbreak and accessed via concrete steps. Outbuilding to east having pitched slate roof and limewashed walls. Square-headed openings with timber battened doors. Rubble whitewashed wall with square-profile piers flanking double-leaf wrought-iron gate to front of site.
Appraisal
The simple form of this building has been extended to provided additional accommodation. The modest appearance of the house is enhanced by the retention of original features timber sash windows, thatched roof and battened door. Clearly rooted in the vernacular style, this building is a fine example of traditional house building once common in the Irish countryside.





