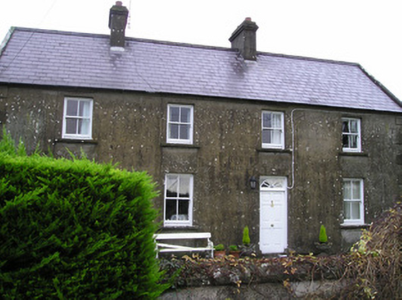Survey Data
Reg No
21901447
Rating
Regional
Categories of Special Interest
Architectural
Original Use
House
In Use As
House
Date
1810 - 1830
Coordinates
170891, 148993
Date Recorded
08/12/2007
Date Updated
--/--/--
Description
Detached four-bay two-storey house, built c. 1820. Pitched slate roof with rendered chimneystacks. Lined-and-ruled rendered walls having render quoins. Square-headed openings with two-over-two pane timber sliding sash windows and limestone sills. Square-headed openings having inset spoked fanlight over timber panelled door. Rendered boundary walls to site with render copings.
Appraisal
This modest house displays both classical features, such as the regular fenestration rhythm and vernacular characteristics, such as the off centre entrance. Retaining much of its original form, the façade is enhanced by the maintenance of salient materials including the slate roof and sash windows. Prominently sited, the house forms an attractive roadside feature.

