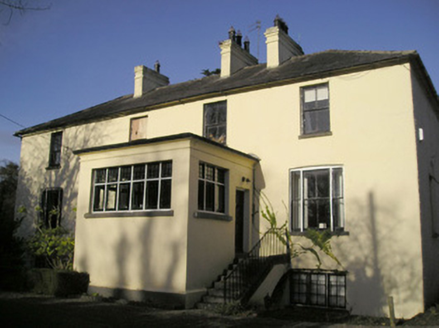Survey Data
Reg No
21901418
Rating
Regional
Categories of Special Interest
Architectural
Previous Name
Clonkeen
Original Use
House
In Use As
House
Date
1800 - 1820
Coordinates
168044, 154918
Date Recorded
10/12/2007
Date Updated
--/--/--
Description
Detached four-bay two-storey over basement L-plan house, built c. 1810. Comprising porch to front (south) elevation, oriel windows to west elevation and single-bay three-storey extension with lean-to to rear. Hipped slate roofs having rendered piers and cast-iron rainwater goods. Flat roofs to porch and extension. Roughcast rendered walls. Square-headed openings to first floor with two-over-two pane timber sliding sash windows and limestone sills. Square-headed openings to ground floor having tripartite two-over-two pane timber sliding sash windows with flanking one-over-one pane timber sliding windows and limestone sills. Square-headed openings to ground floor having tripartite timber casement windows and limestone sills. Square-headed openings to first floor, west elevation with six-over-six pane timber sliding sash windows and limestone sills. Square-headed openings to oriels, west elevation having four-over-four pane timber sliding sash windows with flanking one-over-one pane timber sliding sash windows, limestone sills and panelled render risers. Square-headed openings to east elevation having one-over-one pane timber sliding margin sash window and limestone sill. Square-headed opening to porch with timber panelled door. Flight of rendered steps to entrance having cast-iron railings. Multiple-bay two-storey with dormer attic outbuilding to north having conservatory to west elevation. Pitched slate roof. Roughcast rendered walls. Square-headed openings having replacement uPVC windows and painted stone sills. Square-headed openings with replacement half-glazed timber panelled doors. Three-bay single-storey outbuilding to west having pitched slate roof. Square-headed openings with two-over-two pane timber sliding sash windows and limestone sills. Square-headed opening having timber battened door. Pair of square-profile ashlar limestone piers to east with carved caps, plinths and double-leaf spear-headed cast-iron gates.
Appraisal
This substantial house maintains distinctive features characteristic of late Georgian architecture, such as the elegant proportions, regular fenestration rhythm and staircase to piano nobile, all of which enhance the architectural composition of the piece. The house presents an early aspect, with much of the original form intact, together with a number of important salient features and materials such as the limestone sills, sash windows and oriel windows. The outbuildings present an historic aspect, and contribute positively to the group and setting qualities of the site. It was formerly a residence of the Barrington family.

